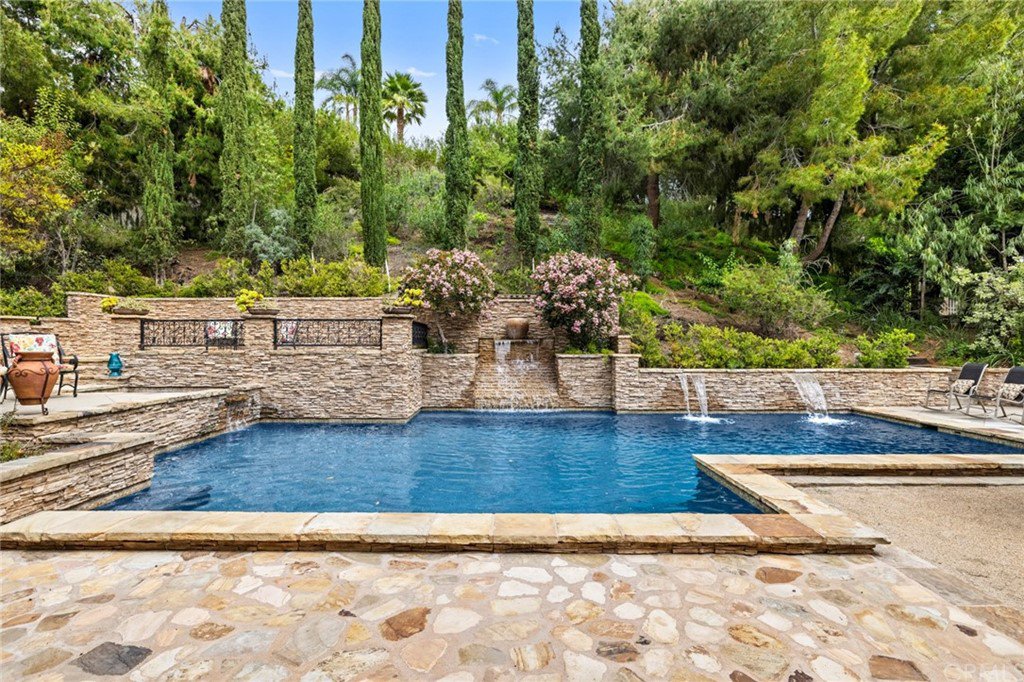4760 Blue Mountain Drive, Yorba Linda, CA 92887
- $2,100,000
- 4
- BD
- 4
- BA
- 4,351
- SqFt
- Sold Price
- $2,100,000
- List Price
- $1,849,000
- Closing Date
- May 27, 2021
- Status
- CLOSED
- MLS#
- PW21057205
- Year Built
- 1989
- Bedrooms
- 4
- Bathrooms
- 4
- Living Sq. Ft
- 4,351
- Lot Size
- 22,325
- Acres
- 0.51
- Lot Location
- Back Yard, Cul-De-Sac, Front Yard, Landscaped, Sprinkler System, Yard
- Days on Market
- 7
- Property Type
- Single Family Residential
- Property Sub Type
- Single Family Residence
- Stories
- Two Levels
- Neighborhood
- Other (Othr)
Property Description
Napa-inspired with a Tuscan flair this fabulous customized estate perfectly combines California living and luxury. Handsome stone detail accents the entry flanked by olive trees and an inviting private decomposed granite courtyard. Entering through the custom iron doors, you will immediately appreciate the attention to detail and open flow with hardwood and stone flooring, custom light fixtures and wrought iron accented staircase. Private executive office flanked with rich millwork, built-ins and doors that open upon an inviting side yard with a soothing fountain. Formal living room offers a glamourous lounging space while the formal dining room accented with mirrored ceilings and doors that open to the grounds offer an effortless flow for dining in or al fresco. Fabulously designed with a great room concept of living in mind is the expansive main floor living space. The immense kitchen is sure to please your “inner-chef” with custom cabinetry, combination of leather-finished and polished granite countertops and full complement of state-of-the-art appliances and features. Handsome wood details complement the expansive family room, while a wall of glass disappears to open to the breathtaking backyard. Upstairs leads to the sumptuous primary suite with retreat, warming fireplace and inviting view balcony. The private bath is reminiscent of a boutique style resort with relaxing soaking tub, dual entry shower, dual vanities and sparkling chandeliers. Three additional bedrooms, two full baths, plus a versatile open bonus area that could make an additional bedroom complete this level. Incredibly designed grounds offer the ultimate in relaxation or entertainment. Generous sparkling pool and spa with soothing cascading water walls and lush vegetation offer the perfect backdrop to this private and serene setting. Setting the tone for dining al fresco or gathering around the stone flanked fireplace are the generous outdoor spaces accented with twinkling lights. Convenient BBQ center beckons you to grill your favorite outdoor meal. All of this surrounded by the private impeccably landscaped grounds inclusive of a secluded hillside viewing deck. Desirable amenities including garaging for four behind custom wood doors, cul-de-sac location, and zoned for the Travis Ranch and Yorba Linda High School. This truly magnificent estate was partially rebuilt and completely redone in 2008 and must be seen to be appreciated.
Additional Information
- Appliances
- 6 Burner Stove, Dishwasher, Gas Cooktop, Disposal, Gas Water Heater, Microwave, Refrigerator, Range Hood, Water Heater
- Pool
- Yes
- Pool Description
- Heated, In Ground, Pebble, Private, Salt Water
- Fireplace Description
- Living Room, Master Bedroom, Outside
- Heat
- Central
- Cooling
- Yes
- Cooling Description
- Central Air, Dual, Zoned
- View
- Hills
- Patio
- Open, Patio, Stone
- Roof
- Tile
- Garage Spaces Total
- 4
- Sewer
- Public Sewer
- Water
- Public
- School District
- Placentia-Yorba Linda Unified
- Elementary School
- Travis Ranch
- Middle School
- Travis Ranch
- High School
- Yorba Linda
- Interior Features
- Built-in Features, Balcony, Ceiling Fan(s), Crown Molding, Cathedral Ceiling(s), Granite Counters, High Ceilings, Multiple Staircases, Open Floorplan, Pantry, Recessed Lighting, Dressing Area, Jack and Jill Bath, Walk-In Pantry, Walk-In Closet(s)
- Attached Structure
- Detached
- Number Of Units Total
- 1
Listing courtesy of Listing Agent: Carole Geronsin (Carole@TheGeronsins.com) from Listing Office: BHHS CA Properties.
Listing sold by Edith Israel from Coldwell Banker Realty
Mortgage Calculator
Based on information from California Regional Multiple Listing Service, Inc. as of . This information is for your personal, non-commercial use and may not be used for any purpose other than to identify prospective properties you may be interested in purchasing. Display of MLS data is usually deemed reliable but is NOT guaranteed accurate by the MLS. Buyers are responsible for verifying the accuracy of all information and should investigate the data themselves or retain appropriate professionals. Information from sources other than the Listing Agent may have been included in the MLS data. Unless otherwise specified in writing, Broker/Agent has not and will not verify any information obtained from other sources. The Broker/Agent providing the information contained herein may or may not have been the Listing and/or Selling Agent.
