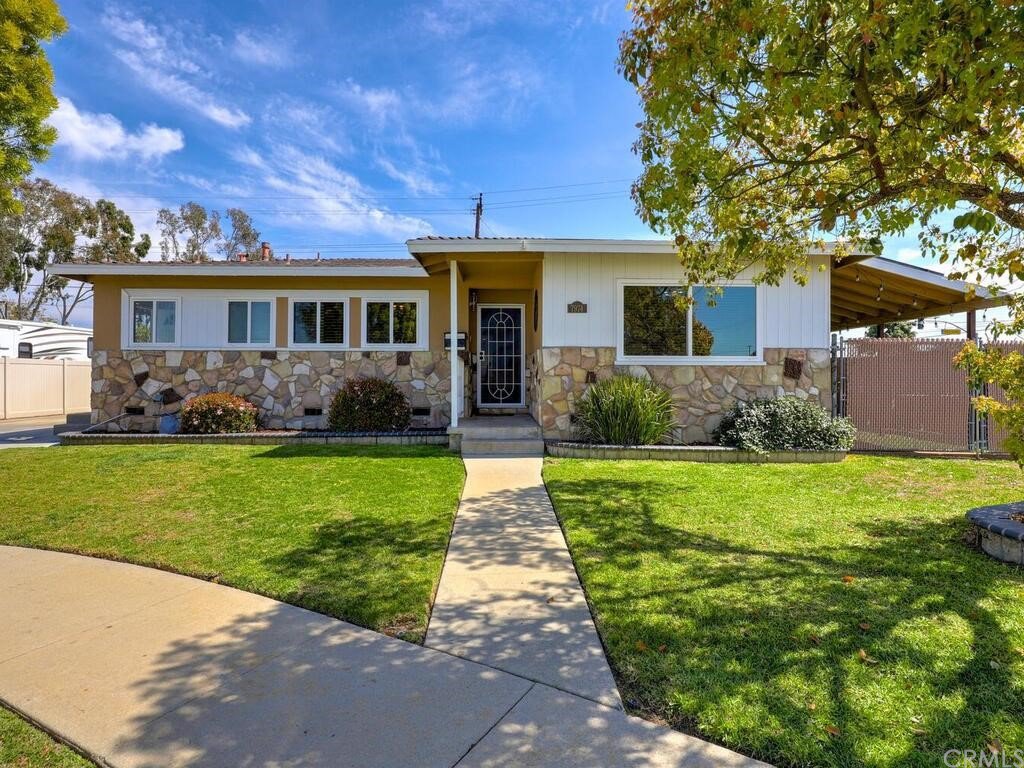7974 La Habra Circle, Buena Park, CA 90620
- $750,000
- 3
- BD
- 2
- BA
- 1,196
- SqFt
- Sold Price
- $750,000
- List Price
- $750,000
- Closing Date
- Apr 27, 2021
- Status
- CLOSED
- MLS#
- PW21056225
- Year Built
- 1956
- Bedrooms
- 3
- Bathrooms
- 2
- Living Sq. Ft
- 1,196
- Lot Size
- 6,480
- Acres
- 0.15
- Lot Location
- Back Yard, Cul-De-Sac, Front Yard, Sprinklers In Front
- Days on Market
- 11
- Property Type
- Single Family Residential
- Style
- Traditional
- Property Sub Type
- Single Family Residence
- Stories
- One Level
- Neighborhood
- Other (Othr)
Property Description
Prepare to be wowed! 3 Bedroom, 2 Bath Buena Park beauty with all the extras! Sitting at the end of a cul-de-sac with great curb appeal, a long driveway (enough for RV parking) on an oversized 6,480 sq ft lot, this home has been well taken care of AND upgraded. The front yard has plenty of grass area and hardscape planters. Walking into this fabulous home you will be greeted with custom tiled entry, bamboo flooring, newer dual-pane windows throughout, scraped ceilings, ceiling fans, new 2 paneled doors, recessed lighting, indoor laundry and plenty of closet and storage space. The kitchen has been recently updated with new cabinets, granite, appliances and accented with recessed lighting, large counter space and multiple windows that open the space up even more. The original living room space is now being used as the dining area and it opens up to a finished, insulated and enclosed patio room addition (adding approx 266 sq ft not included in the square footage). All 3 bedrooms are roomy with great closet space. Your outdoor living space has a fire pit, new shade cover over seating, shed, low-maintenance artificial grass, workout space and garage access. Enjoy the benefits of this highly efficient property with fully paid solar, new HVAC system in 2016, electric panel upgrade, dual-pane windows, whole house fan, tankless water heater and water softener. This home sits within the boundaries of Centralia School District and Oxford Academy (testing requirements).
Additional Information
- Appliances
- Dishwasher, Disposal, Gas Oven, Gas Range, Tankless Water Heater
- Pool Description
- None
- Heat
- Central
- Cooling
- Yes
- Cooling Description
- Central Air
- View
- None
- Exterior Construction
- Stucco
- Patio
- Covered, See Remarks
- Roof
- Composition, Shingle
- Garage Spaces Total
- 2
- Sewer
- Public Sewer, Sewer Tap Paid
- Water
- Public
- School District
- Anaheim Union High
- Elementary School
- Raymond Temple
- Middle School
- Walker
- High School
- Kennedy
- Interior Features
- Ceiling Fan(s), Granite Counters, All Bedrooms Down
- Attached Structure
- Detached
- Number Of Units Total
- 1
Listing courtesy of Listing Agent: Kim Zander (kim@kimzander.com) from Listing Office: ReMax Tiffany Real Estate.
Listing sold by Babette Carlson from Century 21 Discovery
Mortgage Calculator
Based on information from California Regional Multiple Listing Service, Inc. as of . This information is for your personal, non-commercial use and may not be used for any purpose other than to identify prospective properties you may be interested in purchasing. Display of MLS data is usually deemed reliable but is NOT guaranteed accurate by the MLS. Buyers are responsible for verifying the accuracy of all information and should investigate the data themselves or retain appropriate professionals. Information from sources other than the Listing Agent may have been included in the MLS data. Unless otherwise specified in writing, Broker/Agent has not and will not verify any information obtained from other sources. The Broker/Agent providing the information contained herein may or may not have been the Listing and/or Selling Agent.
