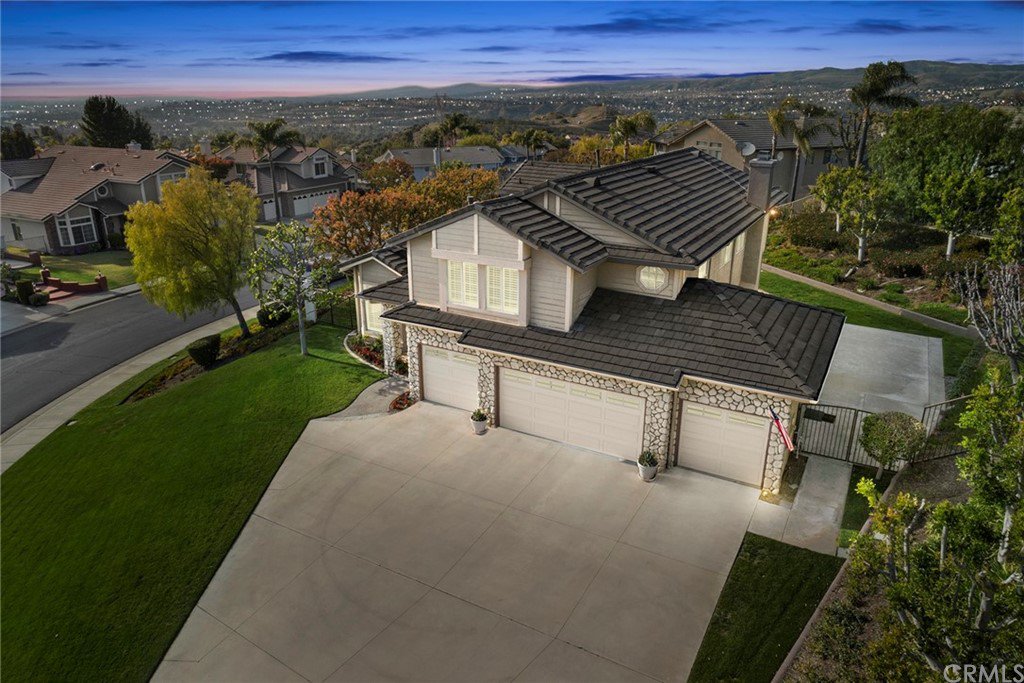720 S Dove Tree Lane, Anaheim Hills, CA 92808
- $1,600,000
- 5
- BD
- 3
- BA
- 3,326
- SqFt
- Sold Price
- $1,600,000
- List Price
- $1,680,000
- Closing Date
- Jun 28, 2021
- Status
- CLOSED
- MLS#
- PW21054699
- Year Built
- 1993
- Bedrooms
- 5
- Bathrooms
- 3
- Living Sq. Ft
- 3,326
- Lot Size
- 31,372
- Acres
- 0.72
- Lot Location
- Back Yard, Cul-De-Sac, Front Yard, Lawn, Landscaped, Paved, Sprinkler System, Yard
- Days on Market
- 33
- Property Type
- Single Family Residential
- Property Sub Type
- Single Family Residence
- Stories
- Two Levels
- Neighborhood
- Warmington Homes (Warm)
Property Description
Welcome Home to this rare find in the Prestigious and Coveted Belsomet Community! You can have it all with this unique, elusive combination of privacy, land, and views. As you drive to the top of the hill, through the guarded gate, down the cul-de-sac you will find this elevated estate on nearly ¾ of an acre affording views of rolling hills, city lights, and breathtaking sunsets! Walking through the double door entry, you’re greeted with soaring ceilings and a curved staircase, relaxing as you look through your first wall of windows and take in your large, green lawns that afford privacy and calm. The chef’s dream kitchen is also flanked by windows and has a Sub-Zero refrigerator, expansive center island, an abundance of food prep/storage areas, and an extra deep pantry. The kitchen opens to the family room featuring a custom stone wall/hearth, cozy fireplace, and a wall of windows that connect you with your expansive backyard retreat. Upstairs is the primary suite boasting beautiful city night views and a relaxing jetted bathtub. Other amenities include an oversized bonus room/6th bedroom with built-in entertainment center, 1 bed/office on the main floor, custom interior 3-light frosted glass doors, California Closets custom mudroom, plantation shutters, whole house attic fan, hot water recirculating system, 4 car garage with epoxy coating, and a side yard for a sport court. This huge serene lot offers room to create your own paradise or make other dreams come true.
Additional Information
- HOA
- 405
- Frequency
- Monthly
- Association Amenities
- Call for Rules, Controlled Access, Maintenance Grounds, Guard, Trail(s)
- Other Buildings
- Storage
- Appliances
- Built-In Range, Double Oven, Dishwasher, Gas Cooktop, Disposal, Gas Water Heater, High Efficiency Water Heater, Hot Water Circulator, Microwave, Refrigerator, Trash Compactor
- Pool Description
- None
- Fireplace Description
- Family Room
- Heat
- Central, Fireplace(s), Zoned
- Cooling
- Yes
- Cooling Description
- Central Air, Dual, Whole House Fan, Zoned, Attic Fan
- View
- City Lights, Hills, Mountain(s), Neighborhood, Panoramic
- Patio
- Concrete, Patio
- Roof
- Tile
- Garage Spaces Total
- 4
- Sewer
- Public Sewer
- Water
- Public
- School District
- Orange Unified
- Elementary School
- Canyon Rim
- Middle School
- El Rancho Charter
- High School
- Canyon
- Interior Features
- Built-in Features, Block Walls, Ceiling Fan(s), Crown Molding, Cathedral Ceiling(s), High Ceilings, Recessed Lighting, Storage, Tile Counters, Two Story Ceilings, Attic, Bedroom on Main Level, Dressing Area, Utility Room, Walk-In Pantry, Walk-In Closet(s)
- Attached Structure
- Detached
- Number Of Units Total
- 1
Listing courtesy of Listing Agent: James Festini (James@JamesFestini.com) from Listing Office: Century 21 Award.
Listing sold by James Jekums from Seven Gables Real Estate
Mortgage Calculator
Based on information from California Regional Multiple Listing Service, Inc. as of . This information is for your personal, non-commercial use and may not be used for any purpose other than to identify prospective properties you may be interested in purchasing. Display of MLS data is usually deemed reliable but is NOT guaranteed accurate by the MLS. Buyers are responsible for verifying the accuracy of all information and should investigate the data themselves or retain appropriate professionals. Information from sources other than the Listing Agent may have been included in the MLS data. Unless otherwise specified in writing, Broker/Agent has not and will not verify any information obtained from other sources. The Broker/Agent providing the information contained herein may or may not have been the Listing and/or Selling Agent.
