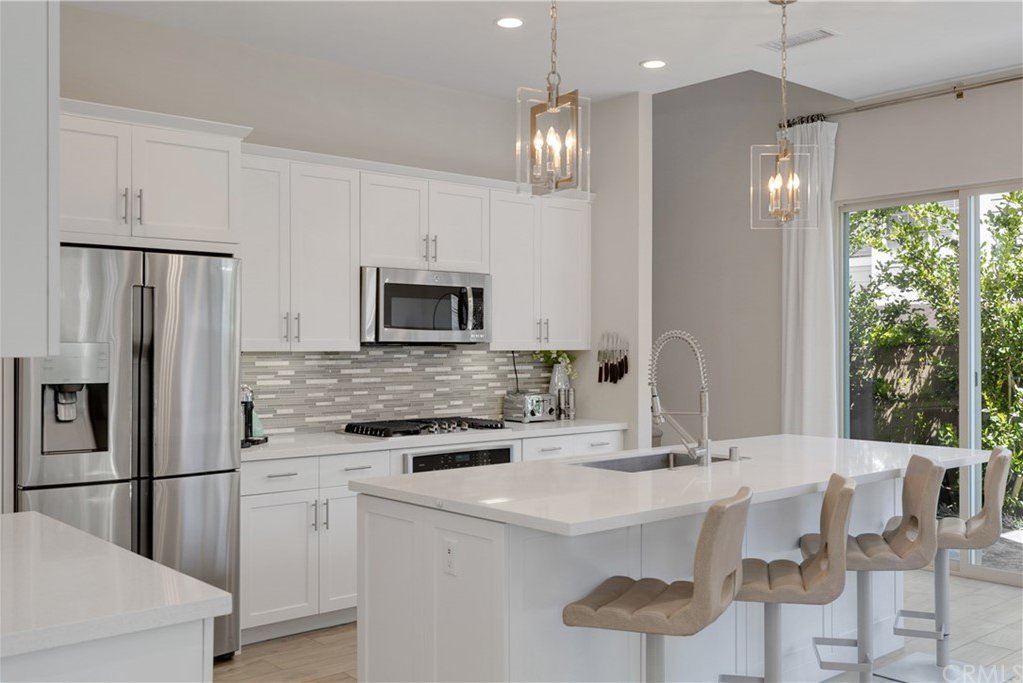3056 Edgeway, Costa Mesa, CA 92626
- $1,010,000
- 3
- BD
- 3
- BA
- 1,847
- SqFt
- Sold Price
- $1,010,000
- List Price
- $959,000
- Closing Date
- May 05, 2021
- Status
- CLOSED
- MLS#
- PW21054486
- Year Built
- 2015
- Bedrooms
- 3
- Bathrooms
- 3
- Living Sq. Ft
- 1,847
- Lot Size
- 2,000
- Acres
- 0.05
- Lot Location
- Rectangular Lot, Street Level
- Days on Market
- 6
- Property Type
- Single Family Residential
- Property Sub Type
- Single Family Residence
- Stories
- Two Levels
- Neighborhood
- The Edge
Property Description
Come home to this gorgeous, immaculate, highly upgraded home in the heart of Orange County! Ten foot ceilings, luxury finishes, designer kitchen, an abundance of natural light & open floor plan make this the perfect place to call home! Upon entering, you'll find large, open living & dining areas, recessed lighting, custom window treatments & a multitude of windows. The kitchen is as beautiful as it is functional. Quartz countertops, white cabinetry, glass backsplash & stainless steel appliances including a counter depth fridge give the kitchen a clean, contemporary look. A large island provides ample seating & great workspace. Spacious master suite upstairs includes large walk-in closet, custom adjustable built-ins, glass enclosed walk-in shower, dual sinks, quartz countertops & towel warmer. Two additional bedrooms, a guest bath & laundry complete the upstairs. One of the bedrooms has a balcony & motorized window shades. The private backyard is designed for comfort, convenience & entertaining with a built-in crystal fire pit, wrap around built-in seating, bistro lighting, solar landscape lighting & Rachio smart sprinklers. The two car direct access garage includes a 240 volt EV charger. "The Edge" is a small, newly constructed community built with modern sophistication. Community gates installed soon, enhancing privacy & security. Ideally located near highly rated schools, beaches, shopping, dining, airport & local hotspots like The Camp, The LAB, & South Coast Plaza!
Additional Information
- HOA
- 206
- Frequency
- Monthly
- Association Amenities
- Picnic Area, Playground
- Appliances
- Dishwasher, Disposal, Gas Range, Microwave, Refrigerator
- Pool Description
- None
- Heat
- Forced Air
- Cooling
- Yes
- Cooling Description
- Central Air
- View
- Neighborhood
- Patio
- Concrete, Patio
- Roof
- Tile
- Garage Spaces Total
- 2
- Sewer
- Public Sewer
- Water
- Public
- School District
- Newport Mesa Unified
- Elementary School
- Paularino
- Middle School
- Costa Mesa
- High School
- Costa Mesa
- Interior Features
- High Ceilings, Open Floorplan, Recessed Lighting, All Bedrooms Up, Walk-In Closet(s)
- Attached Structure
- Detached
- Number Of Units Total
- 1
Listing courtesy of Listing Agent: Chinita Stalzer (chinita@stalzerteam.com) from Listing Office: eXp Realty of California Inc..
Listing sold by Jennifer Matsumoto from Century 21 Masters
Mortgage Calculator
Based on information from California Regional Multiple Listing Service, Inc. as of . This information is for your personal, non-commercial use and may not be used for any purpose other than to identify prospective properties you may be interested in purchasing. Display of MLS data is usually deemed reliable but is NOT guaranteed accurate by the MLS. Buyers are responsible for verifying the accuracy of all information and should investigate the data themselves or retain appropriate professionals. Information from sources other than the Listing Agent may have been included in the MLS data. Unless otherwise specified in writing, Broker/Agent has not and will not verify any information obtained from other sources. The Broker/Agent providing the information contained herein may or may not have been the Listing and/or Selling Agent.
