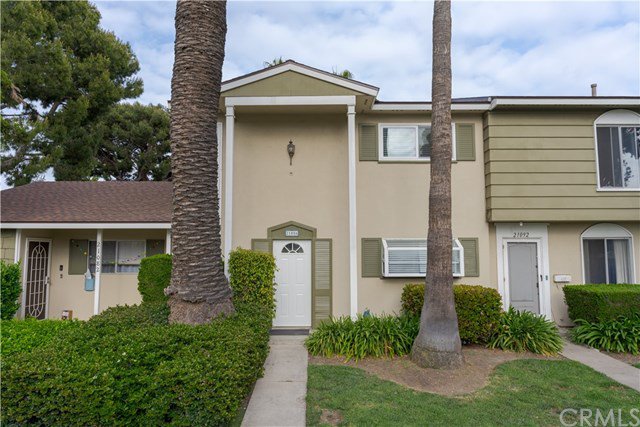21086 Surfwood Lane, Huntington Beach, CA 92646
- $728,000
- 3
- BD
- 2
- BA
- 1,296
- SqFt
- Sold Price
- $728,000
- List Price
- $728,000
- Closing Date
- May 26, 2021
- Status
- CLOSED
- MLS#
- PW21053871
- Year Built
- 1964
- Bedrooms
- 3
- Bathrooms
- 2
- Living Sq. Ft
- 1,296
- Lot Size
- 1,584
- Acres
- 0.04
- Lot Location
- 0-1 Unit/Acre, Close to Clubhouse, Near Public Transit, Zero Lot Line
- Days on Market
- 2
- Property Type
- Single Family Residential
- Style
- Colonial
- Property Sub Type
- Single Family Residence
- Stories
- Two Levels
- Neighborhood
- Surfside (Surf)
Property Description
Come join the lifestyle that Surfside Homes by the Sea offers. 2 Pools, 2 Clubhouses, a tot lot, a playground and oh so close to the beach. BBQ area with picnic tables, walking trails under the trees and a basketball court. Remodeled kitchen with breakfast bar, granite counters and storage, self closing drawers, gas range top, brand new gas oven just installed Full size space for a stackable washer and dryer(gas) located in the kitchen The kitchen has been opened to the living room. Living room offers a brand new ceiling fan, gas and wood burning fireplace for those chilly evenings and a newer slider that leads to the patio. . All bedrooms are upstairs with new ceiling fans, recessed lighting, laminate flooring in all the bedrooms, new carpet on stairs and hallway upstairs, fresh paint throughout the home. New closet doors on order. Remodeled bathroom upstairs. 2 car detached garage through patio. West facing front door but rear bedrooms receive East morning sun and look out towards a lovely greenbelt. This home is situated near Mama's on 39, Starbucks and Neighborhood Walmart. Downtown, Pier and Ocean nearby. This home is situated near Mama's on 39, Starbucks and Neighborhood Walmart. Downtown, Pier and Ocean near by.
Additional Information
- HOA
- 272
- Frequency
- Monthly
- Association Amenities
- Clubhouse, Maintenance Grounds, Barbecue, Picnic Area, Playground, Pool, Pet Restrictions
- Appliances
- Dishwasher, Electric Oven, Electric Water Heater, Gas Cooktop, Range Hood, Vented Exhaust Fan
- Pool Description
- Association
- Fireplace Description
- Gas Starter, Living Room, Wood Burning
- Heat
- Forced Air
- Cooling Description
- None
- View
- Park/Greenbelt
- Exterior Construction
- Stucco, Wood Siding
- Patio
- Concrete, Patio
- Roof
- Composition, Shingle
- Garage Spaces Total
- 2
- Sewer
- Public Sewer
- Water
- Public
- School District
- Huntington Beach Union High
- Elementary School
- Moffett
- Middle School
- Sower
- High School
- Edison
- Interior Features
- Ceiling Fan(s), Recessed Lighting, All Bedrooms Up
- Attached Structure
- Attached
- Number Of Units Total
- 1
Listing courtesy of Listing Agent: Robin Taylor (robinsellshomes2@gmail.com) from Listing Office: American Realty Services.
Listing sold by Paul Zeko from Berkshire Hathaway Homeservice
Mortgage Calculator
Based on information from California Regional Multiple Listing Service, Inc. as of . This information is for your personal, non-commercial use and may not be used for any purpose other than to identify prospective properties you may be interested in purchasing. Display of MLS data is usually deemed reliable but is NOT guaranteed accurate by the MLS. Buyers are responsible for verifying the accuracy of all information and should investigate the data themselves or retain appropriate professionals. Information from sources other than the Listing Agent may have been included in the MLS data. Unless otherwise specified in writing, Broker/Agent has not and will not verify any information obtained from other sources. The Broker/Agent providing the information contained herein may or may not have been the Listing and/or Selling Agent.
