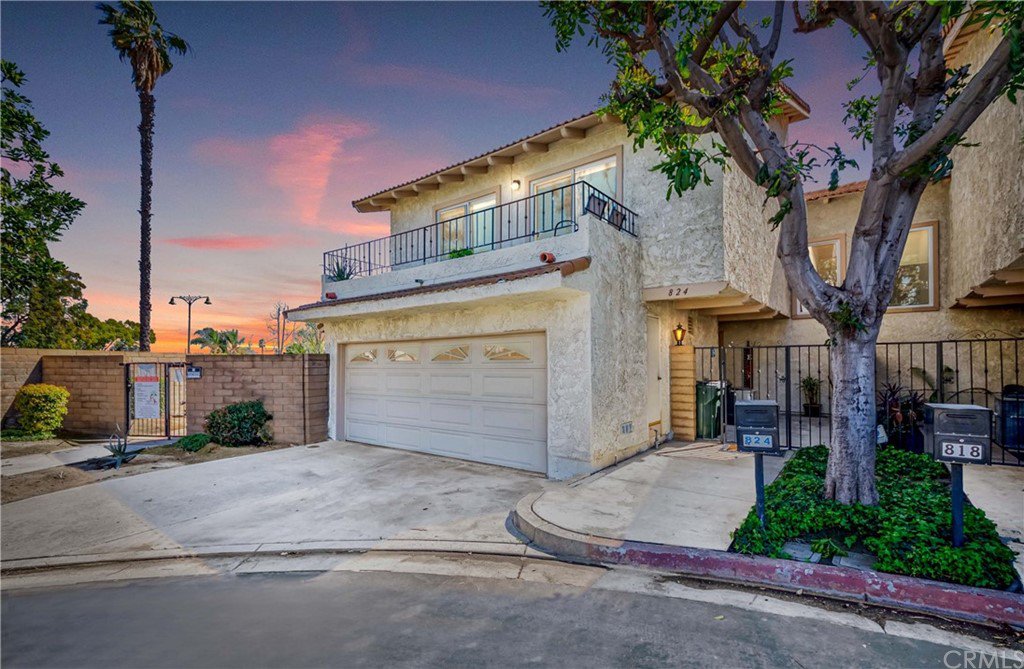824 N Angelina Drive Unit 824, Placentia, CA 92870
- $705,000
- 3
- BD
- 3
- BA
- 2,327
- SqFt
- Sold Price
- $705,000
- List Price
- $689,000
- Closing Date
- May 04, 2021
- Status
- CLOSED
- MLS#
- PW21051551
- Year Built
- 1979
- Bedrooms
- 3
- Bathrooms
- 3
- Living Sq. Ft
- 2,327
- Days on Market
- 4
- Property Type
- Townhome
- Property Sub Type
- Townhouse
- Stories
- Two Levels
- Neighborhood
- Other (Othr)
Property Description
Welcome home to this move-in ready townhouse located in a quiet and well-maintained complex within the heart of Placentia! The HOA includes home insurance, termite(includes interior), trash, recycling, gardending, roof, pool, clubhouse and all of the exterior maintenance. This spacious home was fully remodeled less than 10 years ago and it features 3 beds and 2.5 baths with 2,327 living sf and your beautifully updated kitchen feature recessed lighting, granite countertop, oak wood cabinets, breakfast bar and lots of pantry space to store your kitchen essentials. The kitchen opens up to a massive living room and dining room that can accommodate your friends and family gatherings, and the master bedroom has ample space with private balcony, fireplace and it's connected to a master bathroom with an upgraded dual sink, light fixtures, a walk-in shower and a walk-in closet and a dry sauna! This house also offers dual-pane windows and sliding doors throughout, an automatic curtain, new AC, crown molding, tile flooring with updated baseboards and a double-sided fireplace. Your back patio is very spacious with a concrete floor, gas fire pit, built-in BBQ, TV closet and brick walls are beautifully decorated with stones with lights. There are a lot more beautiful features in this house and you have to come and see it for yourself. This house is a must-see so don't miss this great opportunity, it will not last long on the market!
Additional Information
- HOA
- 550
- Frequency
- Monthly
- Association Amenities
- Clubhouse, Pool, Spa/Hot Tub
- Appliances
- Dishwasher, Gas Cooktop, Gas Oven, Microwave, Range Hood, Self Cleaning Oven, Water Heater
- Pool Description
- Community, In Ground, Association
- Fireplace Description
- Living Room, Master Bedroom
- Heat
- Central, Forced Air, Natural Gas
- Cooling
- Yes
- Cooling Description
- Central Air, Electric
- View
- City Lights, Neighborhood
- Exterior Construction
- Stucco
- Patio
- Concrete, Stone
- Roof
- Composition
- Garage Spaces Total
- 2
- Sewer
- Public Sewer
- Water
- Public
- School District
- Other
- Interior Features
- Wet Bar, Balcony, Ceiling Fan(s), Crown Molding, Cathedral Ceiling(s), Granite Counters, Recessed Lighting, Storage, All Bedrooms Up, Walk-In Closet(s)
- Attached Structure
- Attached
- Number Of Units Total
- 1
Listing courtesy of Listing Agent: Jason Kim (jasonkim.realtor@gmail.com) from Listing Office: Realty One Group West.
Listing sold by Denny Rockwell from BHHS CA Properties
Mortgage Calculator
Based on information from California Regional Multiple Listing Service, Inc. as of . This information is for your personal, non-commercial use and may not be used for any purpose other than to identify prospective properties you may be interested in purchasing. Display of MLS data is usually deemed reliable but is NOT guaranteed accurate by the MLS. Buyers are responsible for verifying the accuracy of all information and should investigate the data themselves or retain appropriate professionals. Information from sources other than the Listing Agent may have been included in the MLS data. Unless otherwise specified in writing, Broker/Agent has not and will not verify any information obtained from other sources. The Broker/Agent providing the information contained herein may or may not have been the Listing and/or Selling Agent.
