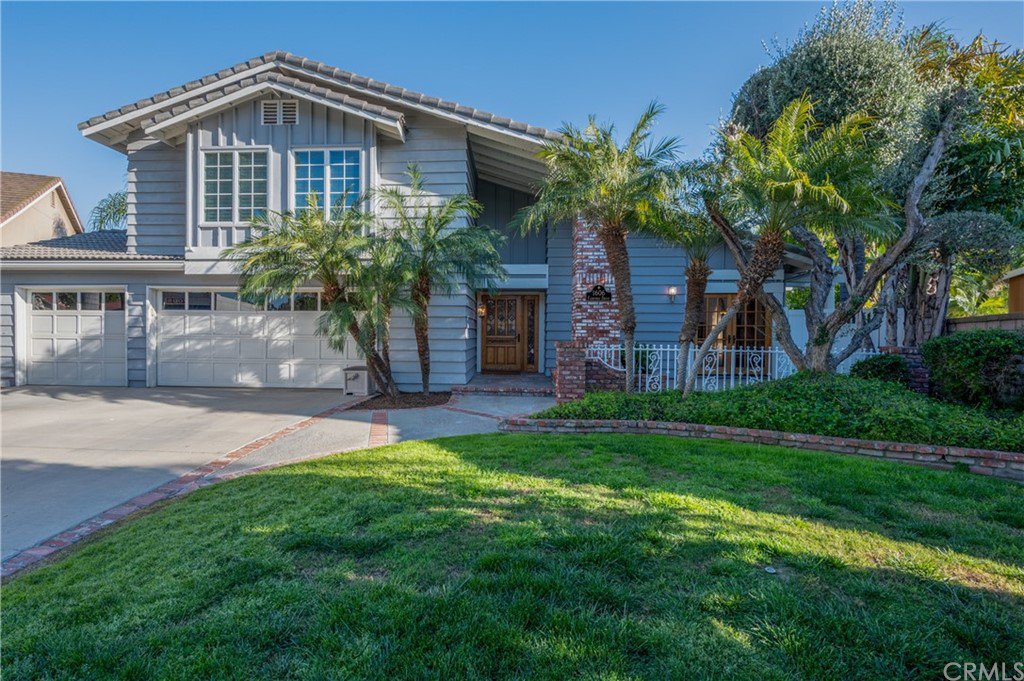1606 Fairford Drive, Fullerton, CA 92833
- $1,255,000
- 4
- BD
- 3
- BA
- 2,565
- SqFt
- Sold Price
- $1,255,000
- List Price
- $1,100,000
- Closing Date
- May 07, 2021
- Status
- CLOSED
- MLS#
- PW21049698
- Year Built
- 1977
- Bedrooms
- 4
- Bathrooms
- 3
- Living Sq. Ft
- 2,565
- Lot Size
- 12,000
- Acres
- 0.28
- Lot Location
- Back Yard, Front Yard, Lawn, Landscaped, Yard
- Days on Market
- 5
- Property Type
- Single Family Residential
- Style
- Patio Home
- Property Sub Type
- Single Family Residence
- Stories
- Two Levels
- Neighborhood
- Fullerton Crest (Fucr)
Property Description
Spectacular two-story pool home situated in the highly sought-after Fullerton Crest community. Tremendous curb appeal featuring a lush lawn, palm trees, and front courtyard area. Upon entry, you are greeted by the open and inviting floor plan with cathedral ceilings in the elegant formal living and dining room. Gourmet kitchen boasts stainless steel appliances, center island, ample cabinet storage, and overlooks a casual dining area with access to the outdoor space. Spacious family room has a cozy fireplace and large sliders that allow for seamless indoor/outdoor entertaining. Main floor bedroom and full bath are ideal for extended families or use as an office. Upstairs are two expansive secondary bedrooms, a full bath, and master with en suite. The grand master suite showcases a vaulted ceiling, walk-in closet, sunroom retreat filled with natural light, and private bath featuring dual vanities and a unique shower/tub combo. Spiral staircase off the sunroom offers access to the yard. An entertainer’s paradise, the backyard features a pebble tec pool & spa, fireplace, and oversized covered patio. The outdoor kitchen and bar boasts a Sub-Zero mini fridge, Viking warming drawers, built-in BBQ, TV and speaker system with a spacious sink. Attached 3-car garage. Minutes from Los Coyotes Country Club Golf Course and adjacent to the 105-acre Clark Regional Park. With no HOA dues or Mello Roos and access to award winning schools, this home will not last long!
Additional Information
- Pool
- Yes
- Pool Description
- Heated, In Ground, Private
- Fireplace Description
- Living Room, Outside
- Heat
- Forced Air
- Cooling
- Yes
- Cooling Description
- Central Air
- View
- None
- Patio
- Concrete, Covered, Patio
- Garage Spaces Total
- 3
- Sewer
- Public Sewer
- Water
- Public
- School District
- Fullerton Joint Union High
- Interior Features
- Granite Counters, High Ceilings, Open Floorplan, Recessed Lighting, Storage, Bedroom on Main Level, Walk-In Closet(s)
- Attached Structure
- Detached
- Number Of Units Total
- 1
Listing courtesy of Listing Agent: Matthew Reyes (mattr@sevengables.com) from Listing Office: Seven Gables Real Estate.
Listing sold by Seung Kim from New Star Realty & Investment
Mortgage Calculator
Based on information from California Regional Multiple Listing Service, Inc. as of . This information is for your personal, non-commercial use and may not be used for any purpose other than to identify prospective properties you may be interested in purchasing. Display of MLS data is usually deemed reliable but is NOT guaranteed accurate by the MLS. Buyers are responsible for verifying the accuracy of all information and should investigate the data themselves or retain appropriate professionals. Information from sources other than the Listing Agent may have been included in the MLS data. Unless otherwise specified in writing, Broker/Agent has not and will not verify any information obtained from other sources. The Broker/Agent providing the information contained herein may or may not have been the Listing and/or Selling Agent.
