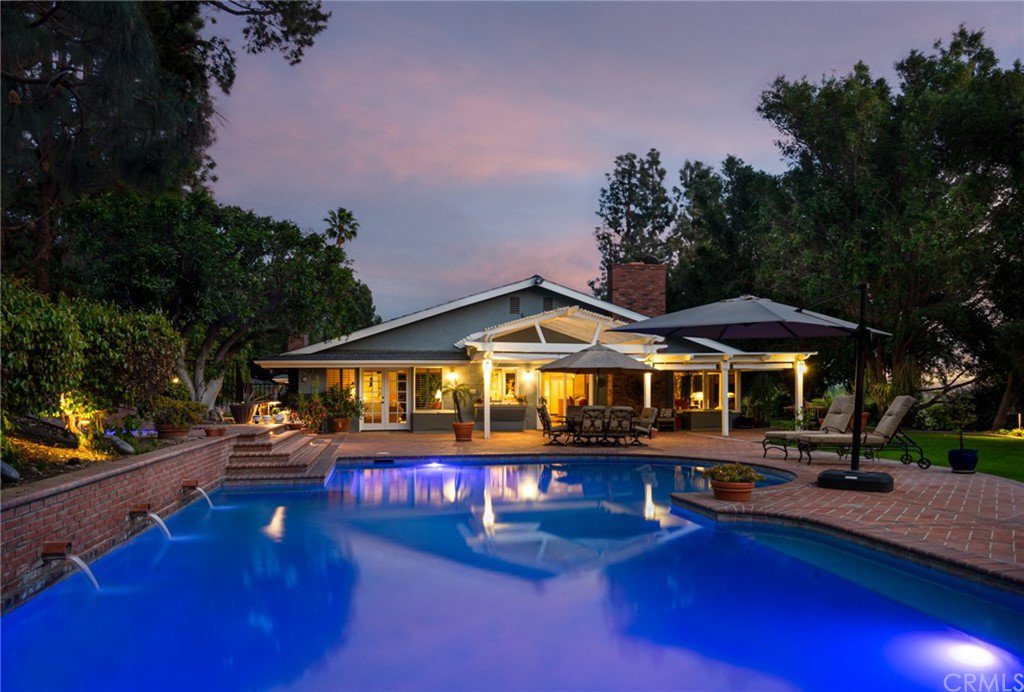2902 E Stone Pine Road, Orange, CA 92867
- $2,050,000
- 4
- BD
- 4
- BA
- 4,392
- SqFt
- Sold Price
- $2,050,000
- List Price
- $2,125,000
- Closing Date
- Jun 23, 2021
- Status
- CLOSED
- MLS#
- PW21048041
- Year Built
- 1977
- Bedrooms
- 4
- Bathrooms
- 4
- Living Sq. Ft
- 4,392
- Lot Size
- 49,484
- Acres
- 1.14
- Lot Location
- 0-1 Unit/Acre, Back Yard, Front Yard, Garden, Lawn, Lot Over 40000 Sqft, Sprinklers Timer, Sprinkler System
- Days on Market
- 77
- Property Type
- Single Family Residential
- Style
- Ranch
- Property Sub Type
- Single Family Residence
- Stories
- One Level
- Neighborhood
- Other (Othr)
Property Description
Over 1 acre of privacy in this secluded location in Orange to call your own! Featuring views of the Disneyland fireworks, Catalina Island, Angels Stadium, and city lights, this home is a great space to entertain family and friends. Inside, almost 4400sqft offers everything you've been looking for, all on one level. The formal entry leads to the living room, family room, chef's kitchen, and formal dining room. The wet bar offers two wine fridges, mirrored backdrop, a limestone countertop, and an icemaker. The East Wing of the home features the more private spaces: 4 spacious bedrooms and 3.5 baths, a retreat that's currently configured as a gym. Outside, the yard boasts mature landscaping, a private pool and spa, brick patios, built-in BBQ, and large grassy lawns. Served by award-winning schools at every level (Villa Park HS, Cerro Villa MS, and Nohl Canyon Elementary) and close to transportation, schools, and shopping. Don't delay, CALL TO SEE IT BEFORE IT'S GONE!
Additional Information
- Other Buildings
- Shed(s)
- Appliances
- Barbecue, Convection Oven, Double Oven, Dishwasher, Electric Cooktop, Microwave, Refrigerator, Water Softener, Vented Exhaust Fan, Water Heater, Warming Drawer
- Pool
- Yes
- Pool Description
- Heated, In Ground, Private
- Fireplace Description
- Gas Starter
- Heat
- Central, Forced Air
- Cooling
- Yes
- Cooling Description
- Central Air, Dual
- View
- Catalina, City Lights, Pool
- Exterior Construction
- Stucco, Wood Siding
- Patio
- Covered
- Roof
- Tile
- Garage Spaces Total
- 3
- Sewer
- Public Sewer
- Water
- Public
- School District
- Orange Unified
- Elementary School
- Nohl Canyon
- Middle School
- Cerro Villa
- High School
- Villa Park
- Interior Features
- Wet Bar, Ceiling Fan(s), Crown Molding, Central Vacuum, High Ceilings, Open Floorplan, Recessed Lighting, Bedroom on Main Level, Main Level Master, Workshop
- Attached Structure
- Detached
- Number Of Units Total
- 1
Listing courtesy of Listing Agent: Scott Gunther (sgunther41@gmail.com) from Listing Office: Coldwell Banker Realty.
Listing sold by Manny Khoshbin from The Khoshbin Co, Inc.
Mortgage Calculator
Based on information from California Regional Multiple Listing Service, Inc. as of . This information is for your personal, non-commercial use and may not be used for any purpose other than to identify prospective properties you may be interested in purchasing. Display of MLS data is usually deemed reliable but is NOT guaranteed accurate by the MLS. Buyers are responsible for verifying the accuracy of all information and should investigate the data themselves or retain appropriate professionals. Information from sources other than the Listing Agent may have been included in the MLS data. Unless otherwise specified in writing, Broker/Agent has not and will not verify any information obtained from other sources. The Broker/Agent providing the information contained herein may or may not have been the Listing and/or Selling Agent.
