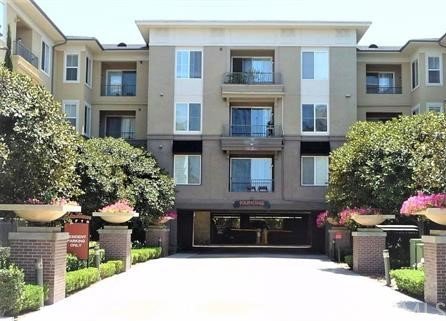1801 E Katella Avenue Unit 1095, Anaheim, CA 92805
- $515,000
- 2
- BD
- 2
- BA
- 1,095
- SqFt
- Sold Price
- $515,000
- List Price
- $499,800
- Closing Date
- May 12, 2021
- Status
- CLOSED
- MLS#
- PW21047286
- Year Built
- 2006
- Bedrooms
- 2
- Bathrooms
- 2
- Living Sq. Ft
- 1,095
- Lot Location
- Over 40 Units/Acre
- Days on Market
- 4
- Property Type
- Condo
- Property Sub Type
- Condominium
- Stories
- One Level
Property Description
Welcome to urban living at Stadium Lofts and this COMPLETELY renovated and sophisticated floor plan. With 2 bedrooms and 2 full bathrooms, this bright unit has a easy access of first-floor location. You will not find a unit in better condition and there is literally nothing left to do! Upgrades include wood like flooring throughout, newer lighting fixtures, ceiling fan, granite countertop in kitchen, quartz countertop with under mount sink, newer faucets, retro lighting fixtures, glass shower doors, tile flooring. Two spacious bedrooms with large walk in closets in both with direct bathroom for master and also the full bathroom for the other. This unit also comes with storage closet off the patio and tankless water in the closet. Only few unit with THREE parking is assigned in a multi-level structure with plenty of guest parking and 2 security gates. Main level has restaurants and bar-Zov's. Association's truly resort-style living with the giant tropical pool area, lush gardens, many BBQ area, lobby, media center, fitness center, sauna and a recreation room with kitchen and lounge seating including Hi- speed internet. The Stadium Lofts is in the growing Platinum Triangle community of Anaheim and within walking distance to eateries, pubs, Orange Block Outlet, Angel Stadium and the City National Grove performance venue, Honda Center (home of the Anaheim Ducks), the Disneyland Resort, the Anaheim ARTIC Transportation Center and quick access to the 5 and 57 Freeways.
Additional Information
- HOA
- 291
- Frequency
- Monthly
- Association Amenities
- Billiard Room, Clubhouse, Controlled Access, Fitness Center, Fire Pit, Meeting/Banquet/Party Room, Outdoor Cooking Area, Barbecue, Picnic Area, Pool, Recreation Room, Sauna, Spa/Hot Tub, Trash, Water
- Pool Description
- Community, Association
- Cooling
- Yes
- Cooling Description
- Central Air
- View
- Neighborhood
- Garage Spaces Total
- 3
- Sewer
- Public Sewer
- Water
- Public
- School District
- Anaheim Union High
- Interior Features
- Bedroom on Main Level, Main Level Master, Walk-In Closet(s)
- Attached Structure
- Attached
- Number Of Units Total
- 390
Listing courtesy of Listing Agent: Victoria Lim (victorialim417@gmail.com) from Listing Office: Century 21 Sunny Hills.
Listing sold by JOSHUA MERIDETH from CORCORAN GLOBAL LIVING
Mortgage Calculator
Based on information from California Regional Multiple Listing Service, Inc. as of . This information is for your personal, non-commercial use and may not be used for any purpose other than to identify prospective properties you may be interested in purchasing. Display of MLS data is usually deemed reliable but is NOT guaranteed accurate by the MLS. Buyers are responsible for verifying the accuracy of all information and should investigate the data themselves or retain appropriate professionals. Information from sources other than the Listing Agent may have been included in the MLS data. Unless otherwise specified in writing, Broker/Agent has not and will not verify any information obtained from other sources. The Broker/Agent providing the information contained herein may or may not have been the Listing and/or Selling Agent.
