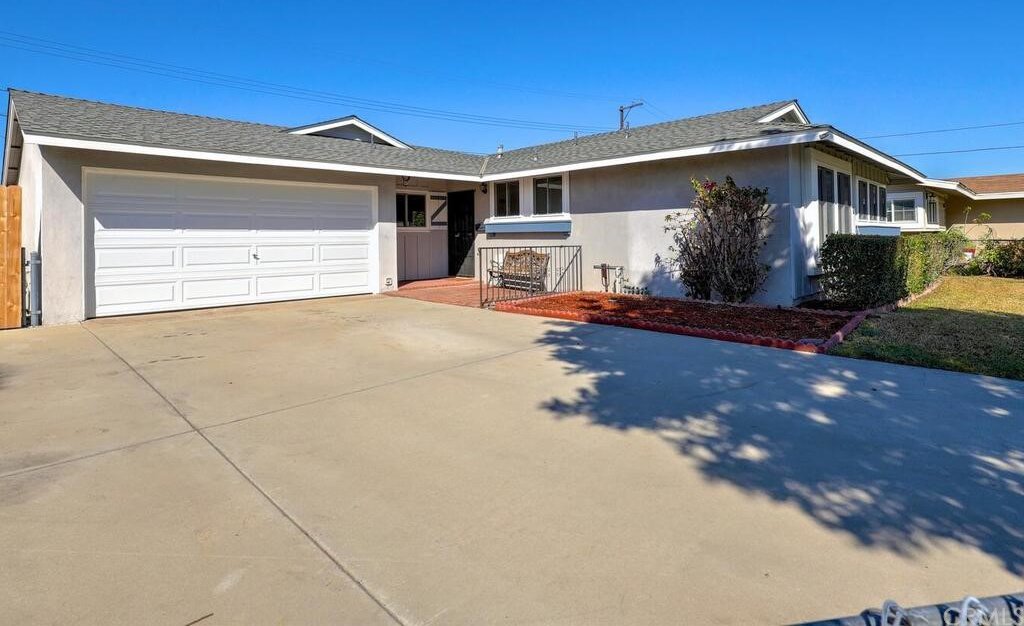8869 Grant Circle, Buena Park, CA 90620
- $740,000
- 3
- BD
- 2
- BA
- 1,621
- SqFt
- Sold Price
- $740,000
- List Price
- $719,900
- Closing Date
- May 26, 2021
- Status
- CLOSED
- MLS#
- PW21046593
- Year Built
- 1955
- Bedrooms
- 3
- Bathrooms
- 2
- Living Sq. Ft
- 1,621
- Lot Size
- 6,120
- Acres
- 0.14
- Lot Location
- Back Yard, Cul-De-Sac, Front Yard, Sprinklers In Rear, Sprinklers In Front, Near Public Transit, Sprinklers Timer, Sprinkler System, Yard
- Days on Market
- 48
- Property Type
- Single Family Residential
- Style
- Contemporary
- Property Sub Type
- Single Family Residence
- Stories
- One Level
- Neighborhood
- Other (Othr)
Property Description
Come On In To This Wonderful Family Home, On a Cul de Sac With Plenty of Pride Of Ownership Homes All Around. Great Curb Side Appeal, Extra Wide Gated Cement Drive Can Accommodate Extra Cars Or RV. Newer Dual Pane Windows in the Original Portion Of the House, Fresh Exterior Trim Paint, Newer Comp Roof, Brand New Garage Door. A Small Court Yard Up Front, Welcomes You Home. Enter Into a Newly Refurbished Interior. Brand New Laminate Flooring In All Living Areas, New Carpeting In Bedrooms and New Vinyl In Both Baths. Custom 2 Tone Paint Through Out, New 3.5" Baseboards Throughout. Formal Living Room has a Floor to Ceiling Brick Fireplace With Raised Hearth. Kitchen Opens to the Living/Dining Combo With a Breakfast Bar/Serving Shelf. Kitchen has brand New Counter Tops, Stainless Sink and New Faucet. Added Family Room Is Awesome Another Fire Place With Raised Stone Hearth. It Could Be Closed Off for An Additional Bedroom or ADU (check with city building dept) As It Has a Huge Walk In Closet and Separate Entrance. Bedrooms are Good Size With Ample Closets. Baths have Both Been Upgraded. 3/4 Has Newer Tile Shower Surround, New Commode. Full Bath Has New Vanity, New Commode. Back Yard is Private with a Side Yard that has Plenty of Storage Area. Thank you For Viewing This Beautiful Home!
Additional Information
- Appliances
- Dishwasher, Disposal
- Pool Description
- None
- Fireplace Description
- Family Room, Living Room, Raised Hearth
- Heat
- Central, Forced Air
- Cooling Description
- None
- View
- None
- Exterior Construction
- Stucco
- Patio
- Concrete
- Roof
- Composition
- Garage Spaces Total
- 2
- Sewer
- Public Sewer
- Water
- Public
- School District
- Anaheim Union High
- Elementary School
- Centralia
- Middle School
- Orangeview
- High School
- Western
- Interior Features
- Ceiling Fan(s), Open Floorplan, Pantry, All Bedrooms Down, Main Level Master, Walk-In Closet(s)
- Attached Structure
- Detached
- Number Of Units Total
- 1
Listing courtesy of Listing Agent: Daryl Chrispen (lauriec@chrispen.com) from Listing Office: ReMax Tiffany Real Estate.
Listing sold by Priscila Lano from All California Brokerage Inc
Mortgage Calculator
Based on information from California Regional Multiple Listing Service, Inc. as of . This information is for your personal, non-commercial use and may not be used for any purpose other than to identify prospective properties you may be interested in purchasing. Display of MLS data is usually deemed reliable but is NOT guaranteed accurate by the MLS. Buyers are responsible for verifying the accuracy of all information and should investigate the data themselves or retain appropriate professionals. Information from sources other than the Listing Agent may have been included in the MLS data. Unless otherwise specified in writing, Broker/Agent has not and will not verify any information obtained from other sources. The Broker/Agent providing the information contained herein may or may not have been the Listing and/or Selling Agent.
