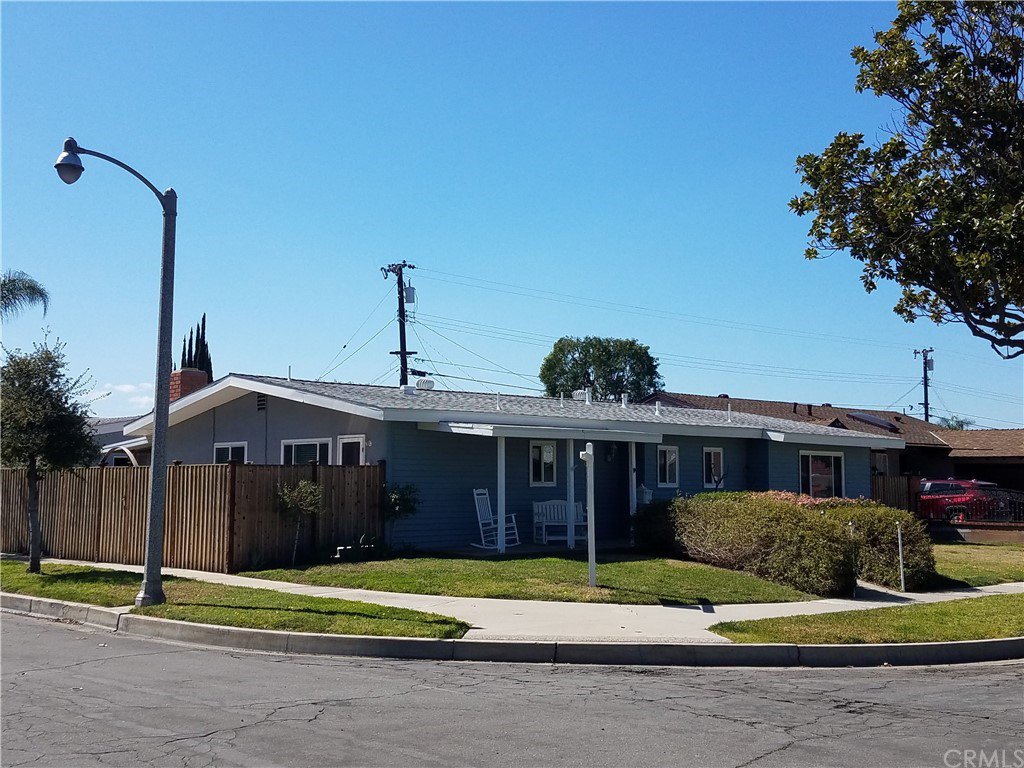1222 W Roberta Avenue, Fullerton, CA 92833
- $730,000
- 3
- BD
- 2
- BA
- 1,515
- SqFt
- Sold Price
- $730,000
- List Price
- $674,599
- Closing Date
- Apr 12, 2021
- Status
- CLOSED
- MLS#
- PW21045431
- Year Built
- 1957
- Bedrooms
- 3
- Bathrooms
- 2
- Living Sq. Ft
- 1,515
- Lot Size
- 7,000
- Acres
- 0.16
- Lot Location
- Back Yard, Corner Lot, Front Yard
- Days on Market
- 5
- Property Type
- Single Family Residential
- Style
- Traditional
- Property Sub Type
- Single Family Residence
- Stories
- One Level
- Neighborhood
- Other (Othr)
Property Description
Fabulous Find! Wonderful home in a well-maintained neighborhood. Open floor plan, 3 bed 2 bath. Living room opens to the dining room & backyard. Fireplace makes the whole space cozy. Wood laminate flooring, fresh paint. Dual pane windows, vinyl siding in front for easy maintenance. Enjoy the outside with a large, solid wood covered patio with recessed lighting and ceiling fan and exterior outlets, perfect for entertaining. Deluxe playground stays, professional set up with lights, all covered with beautiful shade sails for those warm, sunny days. Charming front porch, lighting to accent the landscaping. Eaves all encased with siding. Corner lot with oversized two car detached garage. The detached garage has own, separate gate entry and small patio area on side. Energy efficiency improvements 2 years ago: 50-year rated roof, new attic and exterior wall insulation. Solar panels, owner PAID IN FULL. Air ducts also increased in size for efficiency. Whole house fan brings in fresh air. Inside laundry in alcove at kitchen. Newer stainless-steel dishwasher and brand-new Frigidaire range in kitchen. Door from kitchen to side yard, great for BBQ, fresh air and more natural light. Bring your toys! Side yard with an extra-large double gate for vehicle (cars, quads, boats etc.) storage. Newer fence offers multiple entrances and private spaces. Enclosed patio currently used for extra storage. Lemon tree for the chef! This home has been well loved and cared for many years. Must see!
Additional Information
- Appliances
- Built-In Range, Dishwasher, Gas Oven, Gas Range, Gas Water Heater
- Pool Description
- None
- Fireplace Description
- Dining Room
- Heat
- Central
- Cooling
- Yes
- Cooling Description
- Central Air, Whole House Fan
- View
- None
- Exterior Construction
- Stucco, Vinyl Siding
- Patio
- Concrete, Covered, Enclosed, Front Porch
- Roof
- Composition, Shingle
- Garage Spaces Total
- 2
- Sewer
- Public Sewer
- Water
- Public
- School District
- Fullerton Joint Union High
- Elementary School
- Orangethorpe
- Middle School
- Nicolas
- Interior Features
- All Bedrooms Down, Bedroom on Main Level, Main Level Master
- Attached Structure
- Detached
- Number Of Units Total
- 1
Listing courtesy of Listing Agent: Laura Orlow-Kojac (lauraorlow@firstteam.com) from Listing Office: First Team Real Estate.
Listing sold by Holly Yessmann from Bay-Cities Realty
Mortgage Calculator
Based on information from California Regional Multiple Listing Service, Inc. as of . This information is for your personal, non-commercial use and may not be used for any purpose other than to identify prospective properties you may be interested in purchasing. Display of MLS data is usually deemed reliable but is NOT guaranteed accurate by the MLS. Buyers are responsible for verifying the accuracy of all information and should investigate the data themselves or retain appropriate professionals. Information from sources other than the Listing Agent may have been included in the MLS data. Unless otherwise specified in writing, Broker/Agent has not and will not verify any information obtained from other sources. The Broker/Agent providing the information contained herein may or may not have been the Listing and/or Selling Agent.
