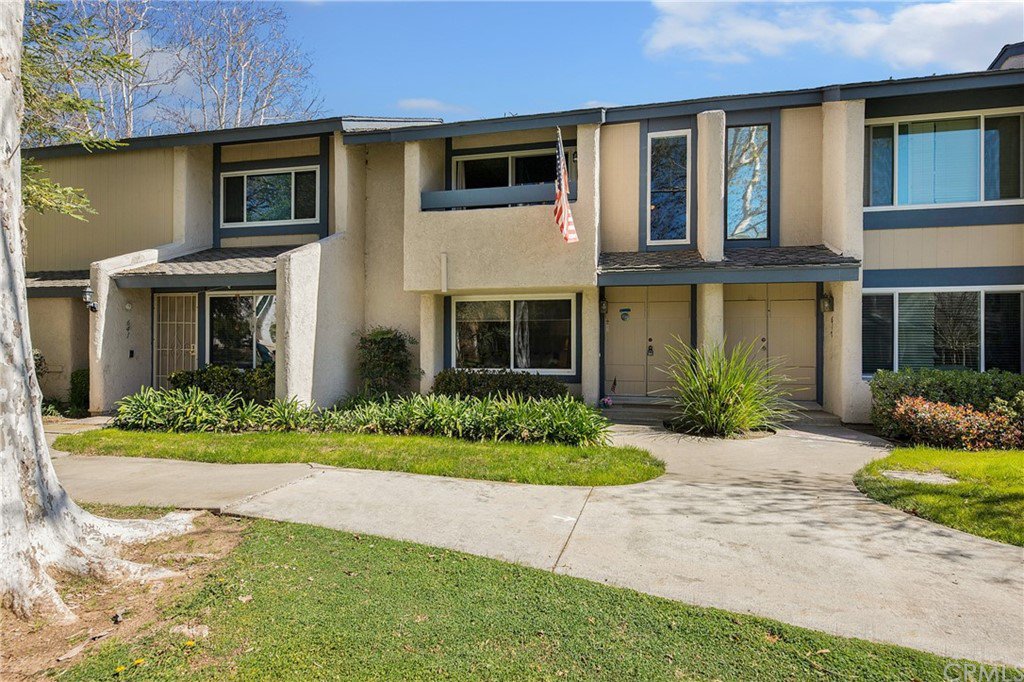625 Charwood Court, Brea, CA 92821
- $515,000
- 3
- BD
- 3
- BA
- 1,302
- SqFt
- Sold Price
- $515,000
- List Price
- $450,000
- Closing Date
- Apr 13, 2021
- Status
- CLOSED
- MLS#
- PW21044381
- Year Built
- 1973
- Bedrooms
- 3
- Bathrooms
- 3
- Living Sq. Ft
- 1,302
- Lot Size
- 1,358
- Acres
- 0.03
- Lot Location
- Greenbelt
- Days on Market
- 8
- Property Type
- Single Family Residential
- Style
- Traditional
- Property Sub Type
- Single Family Residence
- Stories
- Two Levels
- Neighborhood
- Corsican Villas (Corv)
Property Description
SPACIOUS TWO STORY TOWN HOME LOCATED IN THE WELL SOUGHT AFTER CORSICAN VILLAS IN BREA! This townhome features three bedrooms, two and a half bathrooms and approximately 1,302 square feet of living space as well as a connecting private two car garage with direct access through the over-sized patio. With a large open floor plan, including a spacious living room and dining area, this home is great for entertaining! The open kitchen features plenty of cabinetry and plenty of windows bringing in natural sunlight. This home showcases a private backyard patio that will fit a BBQ and plenty of seating. Up the stairs you will find all 3 bedrooms including the master suite with an en-suite bathroom, very large closet and a private balcony. Some additional features of this home include a separated laundry room, wood flooring and more! This unit has a great location with a giant green belt right outside your front door and just steps away from the community pool! Centrally located to dining, shopping and entertainment- this home is a must-see!
Additional Information
- HOA
- 215
- Frequency
- Monthly
- Association Amenities
- Call for Rules, Maintenance Grounds, Pool, Spa/Hot Tub
- Appliances
- Dishwasher, Electric Oven, Electric Range, Range Hood, Water Heater
- Pool Description
- Association
- Heat
- Central
- Cooling
- Yes
- Cooling Description
- Central Air
- View
- Neighborhood
- Exterior Construction
- Drywall, Concrete, Stucco
- Patio
- Concrete
- Roof
- Shingle
- Garage Spaces Total
- 2
- Sewer
- Public Sewer
- Water
- Public
- School District
- Fullerton Joint Union High
- Middle School
- Washington
- High School
- Sonora
- Interior Features
- Laminate Counters, Open Floorplan, Pantry, All Bedrooms Up
- Attached Structure
- Attached
- Number Of Units Total
- 1
Listing courtesy of Listing Agent: Alex Horowitz (alex@alexhorowitz.com) from Listing Office: Coldwell Banker Diamond.
Listing sold by Krista Ellis from eXp Realty of California Inc
Mortgage Calculator
Based on information from California Regional Multiple Listing Service, Inc. as of . This information is for your personal, non-commercial use and may not be used for any purpose other than to identify prospective properties you may be interested in purchasing. Display of MLS data is usually deemed reliable but is NOT guaranteed accurate by the MLS. Buyers are responsible for verifying the accuracy of all information and should investigate the data themselves or retain appropriate professionals. Information from sources other than the Listing Agent may have been included in the MLS data. Unless otherwise specified in writing, Broker/Agent has not and will not verify any information obtained from other sources. The Broker/Agent providing the information contained herein may or may not have been the Listing and/or Selling Agent.
