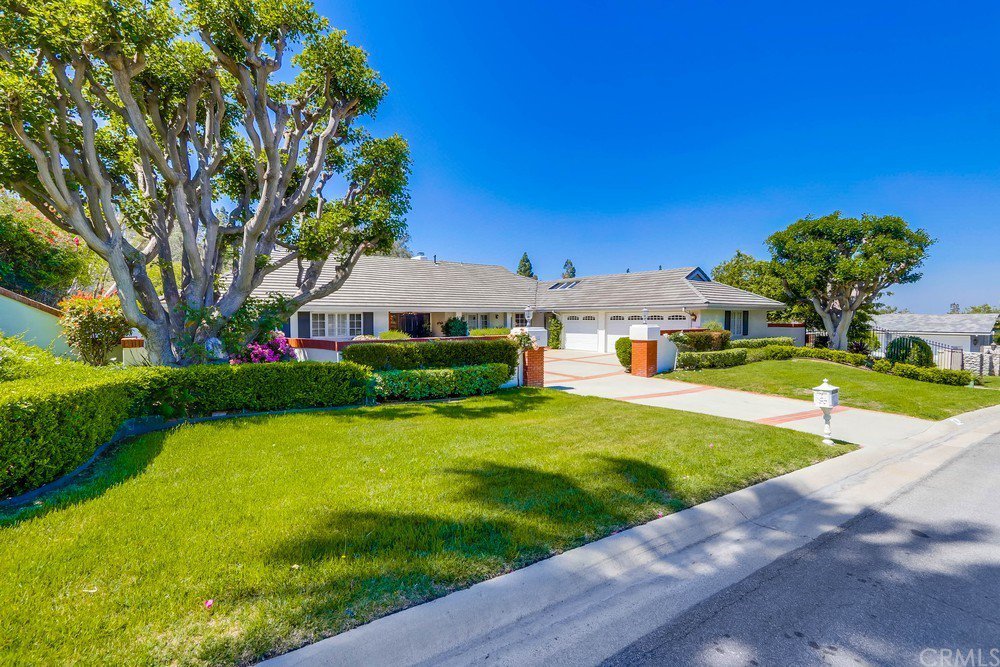455 Bridge View Drive, Anaheim Hills, CA 92808
- $1,600,000
- 5
- BD
- 4
- BA
- 3,642
- SqFt
- Sold Price
- $1,600,000
- List Price
- $1,624,000
- Closing Date
- May 17, 2021
- Status
- CLOSED
- MLS#
- PW21044004
- Year Built
- 1981
- Bedrooms
- 5
- Bathrooms
- 4
- Living Sq. Ft
- 3,642
- Lot Size
- 20,815
- Acres
- 0.48
- Lot Location
- Back Yard, Front Yard, Level, Sprinkler System
- Days on Market
- 6
- Property Type
- Single Family Residential
- Style
- Ranch
- Property Sub Type
- Single Family Residence
- Stories
- One Level
- Neighborhood
- Old Bridge (Olbr)
Property Description
Beautiful traditional single level 5 br-3.5 bath ranch style "John Lyttle" home tucked away on a double CDS street ~ Home sits on just under a 1/2 acre of total privacy overlooking nothing but trees and greenery ~ Amazing curb appeal with expansive setback ~ This coveted peaceful neighborhood of semi-custom homes in a rural atmosphere rarely come on the market ~ Rare one level 3642 sq. ft. w/no steps featuring oversized rooms and perfect floor plan offering endless remodel options ~ Enter double door foyer overlooking huge living room with marble faced fireplace-large bay window and adjacent formal dining ~ Chef's kitchen with granite counters-recessed lighting-cozy eating nook-french doors ~ Large but cozy family room with wood beam ceiling-brick fireplace-dry bar-french doors to outdoors ~ Separate guest suite or private office with full bath tucked away on opposite side of home from other bedrooms ~ Oversized secondary bedrooms with adjacent bath with granite counter ~ Huge primary suite featuring adjacent office/nursery option-built ins-french doors -remodeled bath-dual walk/in closets ~ Beautiful manicured grounds featuring expansive grass-covered patio-built/in BBQ island for 6 with frig ~ Some crown moldings-plantation shutters throughout-attic storage w/pull down ladder ~ Hardwood flooring in entry-hallway-dining-kitchen-nook ~ Inside laundry with granite counters-sink-cabinets-storage closet ~ Coveted nearby schools ~ Close to restaurants-shopping-freeways
Additional Information
- HOA
- 62
- Frequency
- Monthly
- Appliances
- Double Oven, Dishwasher, Electric Cooktop, Gas Cooktop, Disposal
- Pool Description
- None
- Fireplace Description
- Family Room, Gas Starter, Living Room
- Heat
- Forced Air
- Cooling
- Yes
- Cooling Description
- Central Air
- View
- Park/Greenbelt, Hills, Trees/Woods
- Exterior Construction
- Stucco
- Patio
- Brick, Concrete, Front Porch
- Roof
- Tile
- Garage Spaces Total
- 3
- Sewer
- Public Sewer
- Water
- Public
- School District
- Orange Unified
- Elementary School
- Crescent
- Middle School
- El Rancho
- High School
- Canyon
- Interior Features
- Beamed Ceilings, Coffered Ceiling(s), Granite Counters, In-Law Floorplan, Recessed Lighting, All Bedrooms Down, Bedroom on Main Level, Main Level Master, Utility Room
- Attached Structure
- Detached
- Number Of Units Total
- 1
Listing courtesy of Listing Agent: Chris Fry (crisfry4re@aol.com) from Listing Office: Oaktree Realtors.
Listing sold by Anthony Kim from Realty Pro 100
Mortgage Calculator
Based on information from California Regional Multiple Listing Service, Inc. as of . This information is for your personal, non-commercial use and may not be used for any purpose other than to identify prospective properties you may be interested in purchasing. Display of MLS data is usually deemed reliable but is NOT guaranteed accurate by the MLS. Buyers are responsible for verifying the accuracy of all information and should investigate the data themselves or retain appropriate professionals. Information from sources other than the Listing Agent may have been included in the MLS data. Unless otherwise specified in writing, Broker/Agent has not and will not verify any information obtained from other sources. The Broker/Agent providing the information contained herein may or may not have been the Listing and/or Selling Agent.
