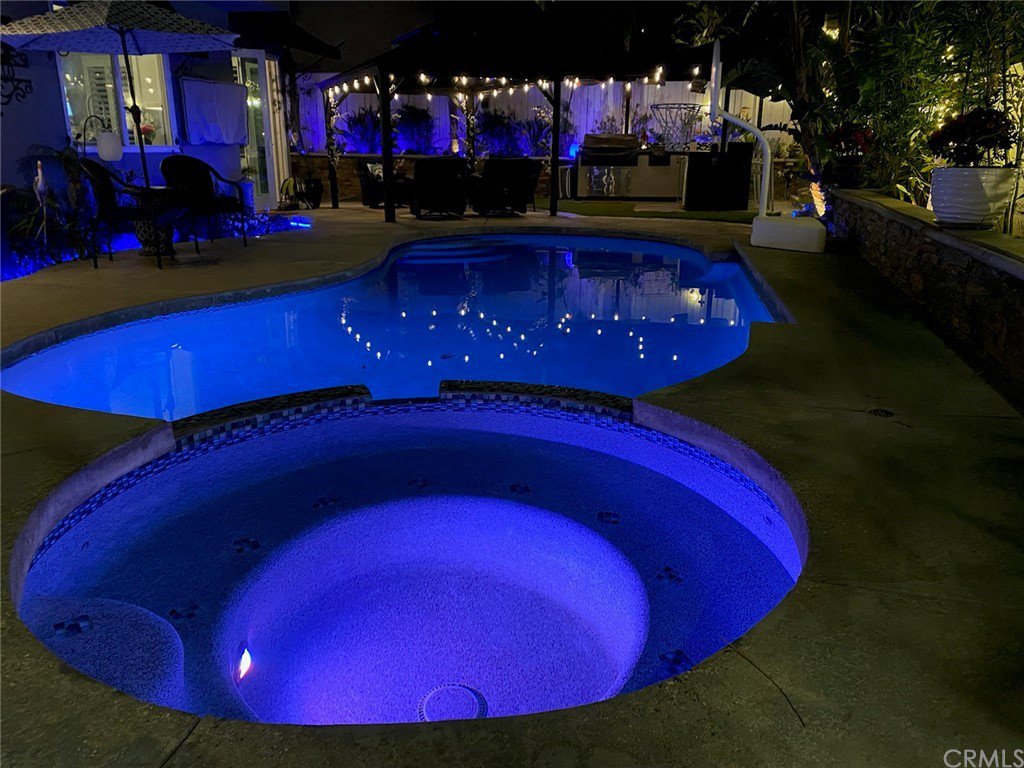5660 Van Gogh Way, Yorba Linda, CA 92887
- $1,250,000
- 4
- BD
- 3
- BA
- 2,314
- SqFt
- Sold Price
- $1,250,000
- List Price
- $1,275,000
- Closing Date
- Jun 21, 2021
- Status
- CLOSED
- MLS#
- PW21043449
- Year Built
- 1990
- Bedrooms
- 4
- Bathrooms
- 3
- Living Sq. Ft
- 2,314
- Lot Size
- 6,000
- Acres
- 0.14
- Lot Location
- Back Yard, Drip Irrigation/Bubblers, Sprinklers In Rear, Sprinklers In Front, Landscaped, Level, Near Park, Sprinkler System, Street Level, Yard
- Days on Market
- 77
- Property Type
- Single Family Residential
- Style
- Contemporary
- Property Sub Type
- Single Family Residence
- Stories
- Two Levels
- Neighborhood
- Bryant Ranch (Brya)
Property Description
Come and check out this highly upgraded home in East Yorba Linda. Virtually everything in the home is new. New wood looking tile flooring throughout downstairs. Kitchen remodeled a few months ago features new Viking 5 burner cook top, Kenmore Elite Oven, convection / microwave and dishwasher. Custom cabinets with soft close drawers, large pantry with pull outs, new LED lighting. New garage doors. AC/Furnace/hot water heater all replaced about 3 years ago. Beautiful hardscape in front and back of the home including a fenced atrium area in front. New energy efficient windows. Freshly painted with crown molding, new baseboards, just stunning. Family room is wired with high quality speakers built in. Back Yard features recently refinished pebbletech saltwater pool with new equipment. Large covered outdoor kitchen with BBQ, side burner, warming drawer, refrigerator, two covered seating/dining areas. Vinyl fencing surrounds the private back yard. Home has leased solar panels that keeps the electric bill at about $200 a month including lease amount. Both upstairs baths have dual sinks. This home is truly the nicest home in the tract. Everything done by professionals and no expense spared, truly a masterpiece. You've gotta see it. Great schools, terrific location. No exaggeration here, This home is amazing!
Additional Information
- Appliances
- Built-In Range, Convection Oven, Double Oven, Dishwasher, Disposal, Gas Water Heater, Microwave, Range Hood, Water Softener, Water To Refrigerator, Water Heater
- Pool
- Yes
- Pool Description
- Gunite, Heated, In Ground, Private, Salt Water, Waterfall
- Fireplace Description
- Family Room
- Heat
- Forced Air
- Cooling
- Yes
- Cooling Description
- Central Air
- View
- Peek-A-Boo, Pool
- Exterior Construction
- Frame, Stone, Stucco
- Patio
- Front Porch, Patio
- Garage Spaces Total
- 3
- Sewer
- Public Sewer
- Water
- Public
- School District
- Placentia-Yorba Linda Unified
- Elementary School
- Bryant Ranch
- Middle School
- Travis
- High School
- Yorba Linda
- Interior Features
- Built-in Features, Crown Molding, Cathedral Ceiling(s), Pantry, Stone Counters, Recessed Lighting, Wired for Sound, All Bedrooms Up, French Door(s)/Atrium Door(s), Walk-In Closet(s)
- Attached Structure
- Detached
- Number Of Units Total
- 1
Listing courtesy of Listing Agent: Mark Donaldson (donldsn@aol.com) from Listing Office: ReMax Real Estate One.
Listing sold by Surbhi Bhagat from Realty ONE Group United
Mortgage Calculator
Based on information from California Regional Multiple Listing Service, Inc. as of . This information is for your personal, non-commercial use and may not be used for any purpose other than to identify prospective properties you may be interested in purchasing. Display of MLS data is usually deemed reliable but is NOT guaranteed accurate by the MLS. Buyers are responsible for verifying the accuracy of all information and should investigate the data themselves or retain appropriate professionals. Information from sources other than the Listing Agent may have been included in the MLS data. Unless otherwise specified in writing, Broker/Agent has not and will not verify any information obtained from other sources. The Broker/Agent providing the information contained herein may or may not have been the Listing and/or Selling Agent.
