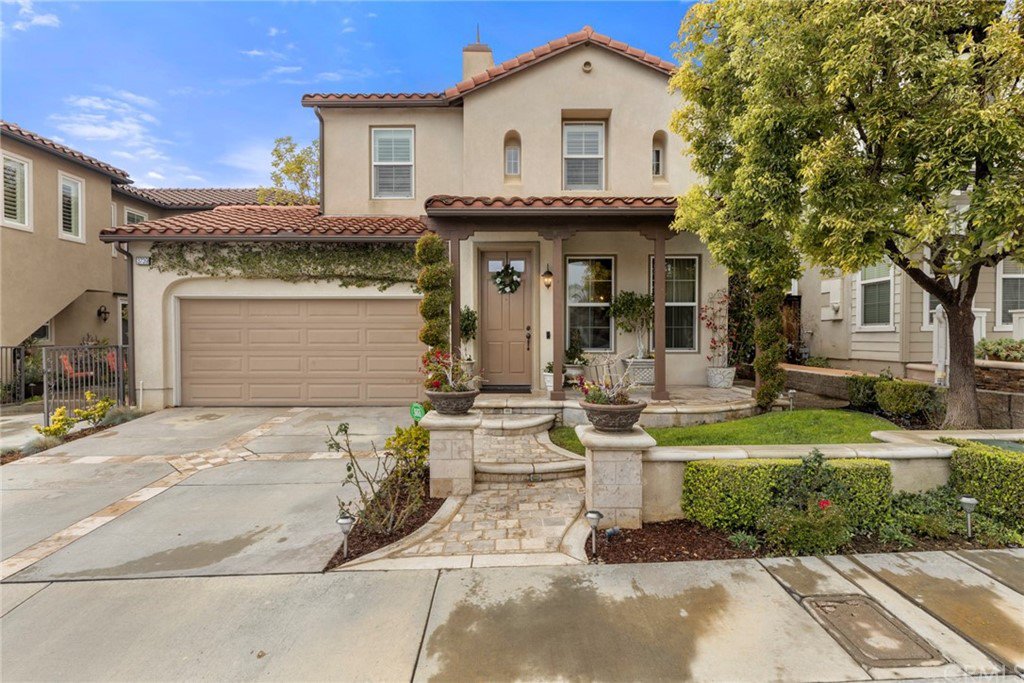3739 Camino Cermenon, Yorba Linda, CA 92886
- $1,030,000
- 3
- BD
- 3
- BA
- 2,334
- SqFt
- Sold Price
- $1,030,000
- List Price
- $960,000
- Closing Date
- Apr 08, 2021
- Status
- CLOSED
- MLS#
- PW21042095
- Year Built
- 2002
- Bedrooms
- 3
- Bathrooms
- 3
- Living Sq. Ft
- 2,334
- Lot Size
- 3,730
- Acres
- 0.09
- Lot Location
- Back Yard, Close to Clubhouse, Front Yard, Near Park, Sprinkler System
- Days on Market
- 2
- Property Type
- Single Family Residential
- Property Sub Type
- Single Family Residence
- Stories
- Two Levels
Property Description
Welcome home! 2334 square feet of living space in the master planned community of Augusta, Vista Del Verde! Original owner of the largest model in this track. This home comes with every amenity and includes additional amenities in walking distance to the newly remodeled comm. pool, spa, and play area. Travertine front porch entering the spacious, open floor plan 3 bedrooms (plus loft), and 2.5 baths. Southeast and has views to Catalina from the kitchen and upstairs master suite balcony. Floor plan is open, beautiful, natural light, and is impressively well maintained. The huge foyer is open and inviting attached to the formal living room with beautiful tile floors. The kitchen has lots of storage with perfectly suited light maple cabinets and light granite counter tops! Low maintenance yard, equipped with built in BBQ and island, a soothing fountain, and lined with miles of walking/horse trails that lead to Carbon Canyon. Carpet is plush and updated. The second floor is a refuge from the world with a master bedroom suite, attached full bath- shower, soaking tub, walk in closet and breath taking views from the balcony. Loft is pleasant calm can be an office, yoga room, library, or what suits you. The laundry room is upstairs with the bedrooms and has a sink making laundry a dream. There's another full bath with dual sinks and 2 more bedrooms. This home has plenty of storage space a 2 car garage with cabinets, and a brand new soft water system.
Additional Information
- HOA
- 125
- Frequency
- Monthly
- Association Amenities
- Outdoor Cooking Area, Barbecue, Playground, Pool, Spa/Hot Tub
- Appliances
- Dishwasher
- Pool Description
- Fenced, In Ground, Association
- Fireplace Description
- Family Room
- Heat
- Central
- Cooling
- Yes
- Cooling Description
- Central Air, Attic Fan
- View
- Catalina, City Lights, Neighborhood
- Exterior Construction
- Adobe
- Patio
- Brick, Front Porch, Patio
- Roof
- Spanish Tile
- Garage Spaces Total
- 2
- Sewer
- Public Sewer
- Water
- Public
- School District
- Placentia-Yorba Linda Unified
- Elementary School
- Lake View
- Middle School
- Yorba Linda
- High School
- El Dorado
- Interior Features
- Ceiling Fan(s), Crown Molding, Open Floorplan, Pantry, Storage, All Bedrooms Up, Loft, Walk-In Closet(s)
- Attached Structure
- Detached
- Number Of Units Total
- 1
Listing courtesy of Listing Agent: Holly Sotoodeh (hollylara@firstteam.com) from Listing Office: First Team Real Estate.
Listing sold by Seung Lee from Keller Williams Realty
Mortgage Calculator
Based on information from California Regional Multiple Listing Service, Inc. as of . This information is for your personal, non-commercial use and may not be used for any purpose other than to identify prospective properties you may be interested in purchasing. Display of MLS data is usually deemed reliable but is NOT guaranteed accurate by the MLS. Buyers are responsible for verifying the accuracy of all information and should investigate the data themselves or retain appropriate professionals. Information from sources other than the Listing Agent may have been included in the MLS data. Unless otherwise specified in writing, Broker/Agent has not and will not verify any information obtained from other sources. The Broker/Agent providing the information contained herein may or may not have been the Listing and/or Selling Agent.
