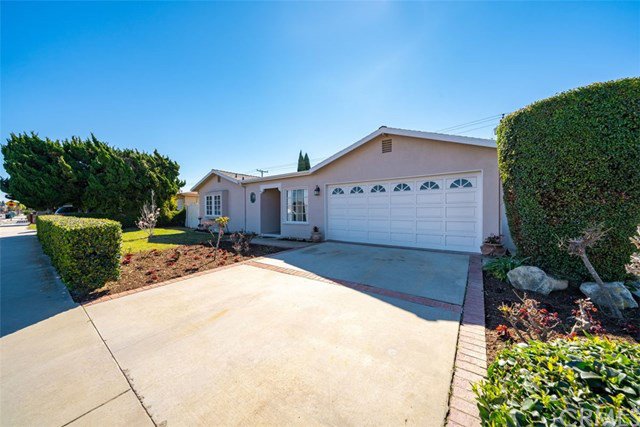6072 Chinook Avenue, Westminster, CA 92683
- $870,000
- 3
- BD
- 2
- BA
- 1,950
- SqFt
- Sold Price
- $870,000
- List Price
- $829,000
- Closing Date
- Apr 02, 2021
- Status
- CLOSED
- MLS#
- PW21038996
- Year Built
- 1954
- Bedrooms
- 3
- Bathrooms
- 2
- Living Sq. Ft
- 1,950
- Lot Size
- 7,228
- Acres
- 0.17
- Lot Location
- 0-1 Unit/Acre, Back Yard, Lawn, Landscaped
- Days on Market
- 4
- Property Type
- Single Family Residential
- Property Sub Type
- Single Family Residence
- Stories
- One Level
- Neighborhood
- Other (Othr)
Property Description
Step inside this gorgeous and updated 1950's single family home that features recently renovated kitchen and bathrooms. As you approach the front door, you’re greeted with a meticulously maintained rose garden. Rich, beautiful Rosewood floors sprawling throughout an open floor plan coupled with crown molding. The master bedroom and updated bath faces the front. Adjacent to the master are the remaining two bedrooms and renovated full bathroom. The remodeled kitchen showcases granite countertops, recessed lighting, upgraded cabinets, and sliding glass doors leading to a private backyard complete with citrus trees, lush grass, and patio space surrounded by brick fencing for added privacy. Adjacent to the kitchen is the family room highlighting a fireplace and crown molding – the perfect setting for a cozy night next to the fire with a glass of wine and a good book. Separate laundry room with a wash sink and overhead storage cabinets. One extra caveat, an extra room that can be accessed from the backyard! This room is ideal for an extra office space or private workout station, crafts-room, etc. This gorgeous home is just minutes away from Huntington Beach, Seal Beach, and Sunset Beach. Close proximity to 405/22 FWY.
Additional Information
- Appliances
- Built-In Range, Dishwasher, Gas Oven, Refrigerator
- Pool Description
- None
- Fireplace Description
- Living Room
- Heat
- Forced Air
- Cooling
- Yes
- Cooling Description
- Central Air
- View
- Neighborhood
- Garage Spaces Total
- 2
- Sewer
- Public Sewer
- Water
- Public
- School District
- Westminster Unified
- Interior Features
- Ceiling Fan(s), Crown Molding, Granite Counters, Paneling/Wainscoting, All Bedrooms Down, Bedroom on Main Level, Main Level Master, Workshop
- Attached Structure
- Detached
- Number Of Units Total
- 1
Listing courtesy of Listing Agent: Eric Minters (EricM@SevenGables.com) from Listing Office: Seven Gables Real Estate.
Listing sold by Daniel Taylor from The Crem Group
Mortgage Calculator
Based on information from California Regional Multiple Listing Service, Inc. as of . This information is for your personal, non-commercial use and may not be used for any purpose other than to identify prospective properties you may be interested in purchasing. Display of MLS data is usually deemed reliable but is NOT guaranteed accurate by the MLS. Buyers are responsible for verifying the accuracy of all information and should investigate the data themselves or retain appropriate professionals. Information from sources other than the Listing Agent may have been included in the MLS data. Unless otherwise specified in writing, Broker/Agent has not and will not verify any information obtained from other sources. The Broker/Agent providing the information contained herein may or may not have been the Listing and/or Selling Agent.
