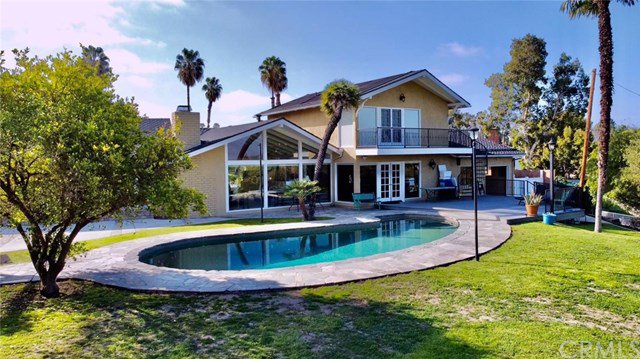401 Las Riendas Drive, Fullerton, CA 92835
- $1,530,000
- 5
- BD
- 4
- BA
- 3,759
- SqFt
- Sold Price
- $1,530,000
- List Price
- $1,499,000
- Closing Date
- Apr 14, 2021
- Status
- CLOSED
- MLS#
- PW21036884
- Year Built
- 1956
- Bedrooms
- 5
- Bathrooms
- 4
- Living Sq. Ft
- 3,759
- Lot Size
- 21,033
- Acres
- 0.48
- Lot Location
- Back Yard, Front Yard, Garden, Sprinklers In Rear, Sprinklers In Front, Lawn, Landscaped, Near Park, Sprinkler System
- Days on Market
- 18
- Property Type
- Single Family Residential
- Property Sub Type
- Single Family Residence
- Stories
- Two Levels
- Neighborhood
- Sunny Hills (Sunh)
Property Description
Home sweet home! Beautiful, spacious and open Ranch Style Home near Hermosa Elementary and Park. Features including a large open Living room with vaulted ceiling, fireplace and huge double-pane windows that lead to a great view. Kitchen with granite counters, stainless steel appliances and cabinets with ample storage. Kitchen opens to large separate family room, also with fireplace and large double-pane windows viewing rear yard. Four spacious bedrooms downstairs with 2.5 bathrooms; 1 of which has a double sink vanity, tub and shower. Would you just look at it?! Upstairs a huge private master bedroom with vaulted ceilings, french doors leading to balcony overlooking the pool, yard, and mountain views. Master bathroom features a double sink vanity with new granite counter top, sunk in tub, and separate shower with two shower-heads and a waterfall shower-head. The balcony also has a spiral staircase leading to rear deck. Backyard features salt water-solar heated-pebble tech pool, huge grass area, free standing spa w/ vinyl trellis, fruit bearing trees, large patio areas around pool, and pathway leading to fenced garden box and grape arbor on lower lot level. Over sized driveway leads to huge, extra deep garage w/rear door for easy access to back yard. This garage includes a 220 Tesla outlet and a massive loft storage area. Home has solar panels that are paid in full, two new tankless water-heaters, new pool system, upgraded sewer system, too many upgrades to list....
Additional Information
- Other Buildings
- Storage
- Appliances
- Double Oven, Dishwasher, Gas Cooktop, Disposal, Tankless Water Heater, Vented Exhaust Fan
- Pool
- Yes
- Pool Description
- In Ground, Private
- Fireplace Description
- Family Room, Living Room
- Heat
- Central
- Cooling
- Yes
- Cooling Description
- Central Air
- View
- City Lights, Mountain(s), Panoramic, Pool
- Patio
- Covered, Deck, Front Porch, Wood
- Roof
- Composition, Shingle
- Garage Spaces Total
- 2
- Sewer
- Public Sewer, Sewer Tap Paid
- Water
- Public
- School District
- Fullerton Joint Union High
- Interior Features
- Beamed Ceilings, Wet Bar, Balcony, Ceiling Fan(s), Granite Counters, High Ceilings, Pantry, Recessed Lighting, Storage, Walk-In Closet(s)
- Attached Structure
- Detached
- Number Of Units Total
- 1
Listing courtesy of Listing Agent: Bryan Gonzalez (YourRealtorBryan@gmail.com) from Listing Office: Century 21 Cornerstone.
Listing sold by Sasha Wolfs from Reliance Real Estate Services
Mortgage Calculator
Based on information from California Regional Multiple Listing Service, Inc. as of . This information is for your personal, non-commercial use and may not be used for any purpose other than to identify prospective properties you may be interested in purchasing. Display of MLS data is usually deemed reliable but is NOT guaranteed accurate by the MLS. Buyers are responsible for verifying the accuracy of all information and should investigate the data themselves or retain appropriate professionals. Information from sources other than the Listing Agent may have been included in the MLS data. Unless otherwise specified in writing, Broker/Agent has not and will not verify any information obtained from other sources. The Broker/Agent providing the information contained herein may or may not have been the Listing and/or Selling Agent.
