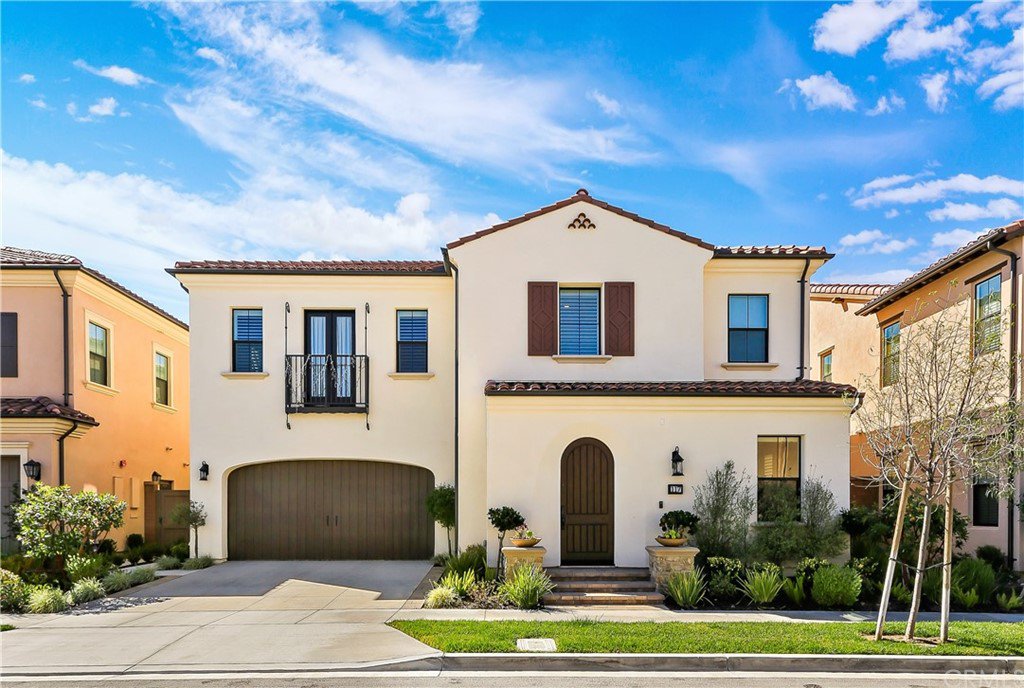117 Dawn Hike, Irvine, CA 92620
- $1,650,000
- 4
- BD
- 5
- BA
- 3,326
- SqFt
- Sold Price
- $1,650,000
- List Price
- $1,650,000
- Closing Date
- Apr 06, 2021
- Status
- CLOSED
- MLS#
- PW21036358
- Year Built
- 2017
- Bedrooms
- 4
- Bathrooms
- 5
- Living Sq. Ft
- 3,326
- Lot Size
- 3,960
- Acres
- 0.09
- Lot Location
- Back Yard, Sprinkler System
- Days on Market
- 3
- Property Type
- Single Family Residential
- Property Sub Type
- Single Family Residence
- Stories
- Two Levels
- Neighborhood
- Calistoga (Evcal)
Property Description
*Better than a New Home*Highly Upgraded*4 bed/4 baths+huge Loft*Downstairs bedroom*Popular Floor Plan*.A grand foyer w/ cathedral ceilings and upgraded staircase set the mood for this nicely upgraded home with a main floor guest suite with its own en suite bathroom. Oversized Great Room currently has a "Trackman" Golf Simulator which would be great for a golf enthusiast. The set up can also accompany a home theatre too. Chef's dream kitchen is complete w/h an oversized center island, SS appliances, built-in refrigerator, and cabinets with tall upper storage space.The walk-in pantry joins the kitchen w/ an additional prep area.Thoughtful details include an under staircase alcove for extra storage, epoxy flooring in garage, and a built-in bench seat by the garage to get ready to set out. Modern & Functional upgrades include wood floors, dual toned staircase, plantation shutters, custom roller shades, plenty of recessed lights and more! Upstairs you will find a spacious loft area that can be a library, study hall, or family room. Good Sized master bedroom w/ 2 walk in closets and a luxurious bath that includes a separate tub and shower. 2 additional bedrooms with en suite bathrooms for ultimate convenience. Attend highly acclaimed Irvine Schools including Eastwood's own Elementary within walking distance, Sierra Vista Middle and Northwood High. Perfect location which takes you to beautiful parks,swimming pools, spa,clubhouse, tennis courts,playgrounds, and walking/biking trails.
Additional Information
- HOA
- 125
- Frequency
- Monthly
- Association Amenities
- Barbecue, Picnic Area, Playground, Pool, Spa/Hot Tub, Tennis Court(s)
- Appliances
- Dishwasher, Microwave
- Pool Description
- Community, Association
- Heat
- Central
- Cooling
- Yes
- Cooling Description
- Central Air
- View
- None
- Garage Spaces Total
- 2
- Sewer
- Public Sewer
- Water
- Public
- School District
- Irvine Unified
- Elementary School
- Eastwood
- Middle School
- Sierra Vista
- High School
- Northwood
- Interior Features
- Granite Counters, Pantry, Recessed Lighting, Bedroom on Main Level, Walk-In Pantry, Walk-In Closet(s)
- Attached Structure
- Detached
- Number Of Units Total
- 1
Listing courtesy of Listing Agent: Jay Jung (BestAgentJay@Gmail.com) from Listing Office: Coldwell Banker Platinum Prop..
Listing sold by Winnie Lu Cheng from Treeline Realty & Investment
Mortgage Calculator
Based on information from California Regional Multiple Listing Service, Inc. as of . This information is for your personal, non-commercial use and may not be used for any purpose other than to identify prospective properties you may be interested in purchasing. Display of MLS data is usually deemed reliable but is NOT guaranteed accurate by the MLS. Buyers are responsible for verifying the accuracy of all information and should investigate the data themselves or retain appropriate professionals. Information from sources other than the Listing Agent may have been included in the MLS data. Unless otherwise specified in writing, Broker/Agent has not and will not verify any information obtained from other sources. The Broker/Agent providing the information contained herein may or may not have been the Listing and/or Selling Agent.
