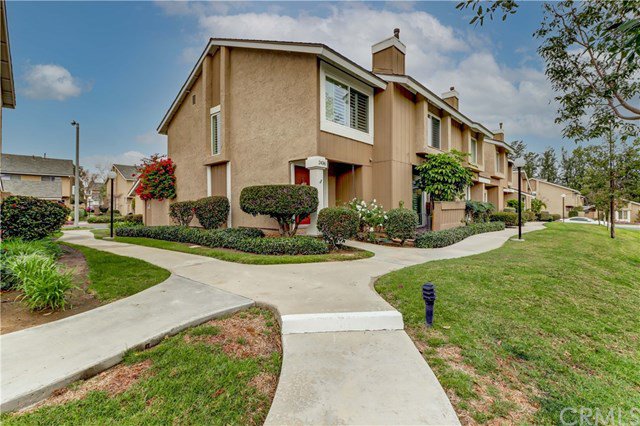2436 Allegheny Way, Placentia, CA 92870
- $710,000
- 4
- BD
- 3
- BA
- 1,658
- SqFt
- Sold Price
- $710,000
- List Price
- $649,900
- Closing Date
- Apr 12, 2021
- Status
- CLOSED
- MLS#
- PW21036195
- Year Built
- 1974
- Bedrooms
- 4
- Bathrooms
- 3
- Living Sq. Ft
- 1,658
- Lot Size
- 1,700
- Acres
- 0.04
- Lot Location
- Close to Clubhouse, Corner Lot, Greenbelt, Gentle Sloping
- Days on Market
- 8
- Property Type
- Single Family Residential
- Property Sub Type
- Single Family Residence
- Stories
- Two Levels
- Neighborhood
- Woodfield (Wood)
Property Description
Location, Location! Woodfield is close to freeways, shopping,Tri-City Park and award winning schools in the PYLUSD DISTRICT.The community amenities include a newly renovated clubhouse, large swimming pool, spa,tennis court, basketball/sports court and barbeque area.The seller of this 4bedroom 2.5 bath end unit is the original owner. Tile flooring in entry,guest bath and kitchen. The large kitchen has lots of counter space, ample cabinets, new dishwasher, ceiling fan, recessed lighting, eating area, beveled glass windows and a beveled glass slider that opens to the spacious and charming patio. The patio has custom lighting that enhances its charm at night. The two-car garage is accessible through the patio. The separate dining room has a mirrored wall,recessed lighting, wood flooring and opens to the living room. The living room has wood flooring, recessed lighting, fireplace and a dual paned slider to a special niche patio.Crown molding and modern baseboards are in both rooms. The guest bath completes the first floor. The large main bedroom has a mirrored wardrobe, built in closet spacers,recessed lighting, ceiling fan, custom window shutters, crown molding and a private bath.The secondary BRs (one with, Glass French Doors) all have ceiling fans,built in closet spacers,custom window shutters, and share a full bath. Woodfield is a fantastic place to live!
Additional Information
- HOA
- 282
- Frequency
- Monthly
- Association Amenities
- Sport Court, Outdoor Cooking Area, Barbecue, Pool, Pets Allowed, Recreation Room, Spa/Hot Tub, Tennis Court(s)
- Other Buildings
- Tennis Court(s)
- Appliances
- Dishwasher, Free-Standing Range, Disposal, Gas Range, Gas Water Heater, Microwave, Refrigerator, Range Hood, Water Heater
- Pool Description
- Community, Association
- Fireplace Description
- Living Room
- Heat
- Central, Fireplace(s)
- Cooling
- Yes
- Cooling Description
- Central Air, Electric
- View
- Park/Greenbelt, Peek-A-Boo
- Patio
- Concrete, Front Porch, Patio
- Garage Spaces Total
- 2
- Sewer
- Public Sewer
- Water
- Public
- School District
- Placentia-Yorba Linda Unified
- Elementary School
- Golden
- Middle School
- Tuffree
- High School
- El Dorado
- Interior Features
- Ceiling Fan(s), Crown Molding, Pantry, Recessed Lighting, Tile Counters, All Bedrooms Up
- Attached Structure
- Attached
- Number Of Units Total
- 90
Listing courtesy of Listing Agent: Patricia Higgins (teamhiggins@MSN.COM) from Listing Office: Partners Real Estate Group.
Listing sold by Steve Colvin from Premier Cal Realty, Inc.
Mortgage Calculator
Based on information from California Regional Multiple Listing Service, Inc. as of . This information is for your personal, non-commercial use and may not be used for any purpose other than to identify prospective properties you may be interested in purchasing. Display of MLS data is usually deemed reliable but is NOT guaranteed accurate by the MLS. Buyers are responsible for verifying the accuracy of all information and should investigate the data themselves or retain appropriate professionals. Information from sources other than the Listing Agent may have been included in the MLS data. Unless otherwise specified in writing, Broker/Agent has not and will not verify any information obtained from other sources. The Broker/Agent providing the information contained herein may or may not have been the Listing and/or Selling Agent.
