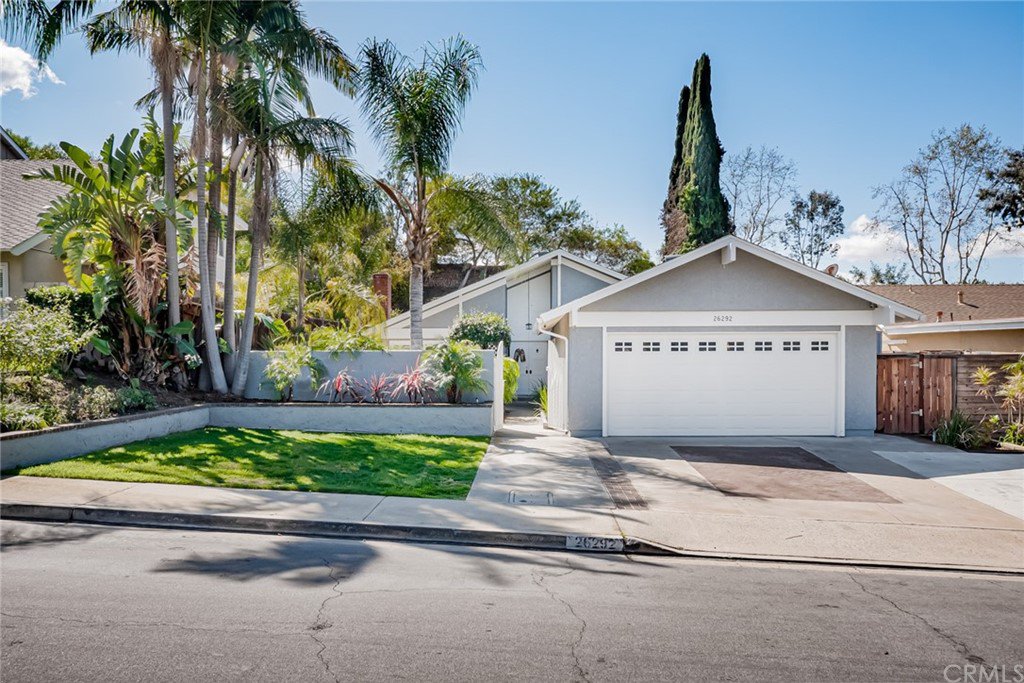26292 Via Juanita, Mission Viejo, CA 92691
- $855,000
- 3
- BD
- 2
- BA
- 1,485
- SqFt
- Sold Price
- $855,000
- List Price
- $850,000
- Closing Date
- Apr 09, 2021
- Status
- CLOSED
- MLS#
- PW21036042
- Year Built
- 1970
- Bedrooms
- 3
- Bathrooms
- 2
- Living Sq. Ft
- 1,485
- Lot Size
- 8,092
- Acres
- 0.19
- Lot Location
- 0-1 Unit/Acre, Back Yard, Front Yard, Garden
- Days on Market
- 5
- Property Type
- Single Family Residential
- Property Sub Type
- Single Family Residence
- Stories
- One Level
Property Description
This single story 3 bedroom 2 bathroom renovated home is one you will want to see. As you enter through the front gates, the home has an amazing side yard complete with fire pit and plenty of room for of outdoor entertaining. The interior of the home has a renovated kitchen, all new floors, new windows and doors and has recently had the outside painted. The kitchen is stunning and has an open living area with a fireplace. The family room is large and has a custom built in area. The bedrooms are spacious and the owners bedroom has an en suite bathroom. The backyard has plenty of space to create your very own dream yard with one of the larger lots available. The home location is ideal with east access to Toll Roads and freeways. Schools and shopping are close. The walking and hiking in the area is some of the most beautiful. This home also has access to the Lake and all of its amenities. It is a must see!
Additional Information
- HOA
- 126
- Frequency
- Semi-Annually
- Association Amenities
- Boat Dock, Clubhouse, Outdoor Cooking Area, Barbecue, Picnic Area, Playground, Trail(s)
- Other Buildings
- Shed(s)
- Appliances
- 6 Burner Stove, Convection Oven, Dishwasher, Electric Range, Gas Cooktop, Disposal, Gas Oven, Gas Range, Microwave
- Pool Description
- None
- Fireplace Description
- Dining Room, Fire Pit
- Heat
- Central, Fireplace(s)
- Cooling
- Yes
- Cooling Description
- Central Air
- View
- None
- Patio
- Open, Patio
- Garage Spaces Total
- 2
- Sewer
- Public Sewer
- Water
- Public
- School District
- Saddleback Valley Unified
- Elementary School
- Glen Yermo
- Middle School
- Los Alisos
- High School
- Trabucco Hills
- Interior Features
- Built-in Features, Block Walls, Ceiling Fan(s), Recessed Lighting, Storage, Bar, Wired for Sound, All Bedrooms Down, Bedroom on Main Level, Main Level Master, Workshop
- Attached Structure
- Detached
- Number Of Units Total
- 1
Listing courtesy of Listing Agent: Laurie Reese (lauriereesehomes@gmail.com) from Listing Office: BHHS CA Properties.
Listing sold by Shaun Hoke from eHomes
Mortgage Calculator
Based on information from California Regional Multiple Listing Service, Inc. as of . This information is for your personal, non-commercial use and may not be used for any purpose other than to identify prospective properties you may be interested in purchasing. Display of MLS data is usually deemed reliable but is NOT guaranteed accurate by the MLS. Buyers are responsible for verifying the accuracy of all information and should investigate the data themselves or retain appropriate professionals. Information from sources other than the Listing Agent may have been included in the MLS data. Unless otherwise specified in writing, Broker/Agent has not and will not verify any information obtained from other sources. The Broker/Agent providing the information contained herein may or may not have been the Listing and/or Selling Agent.
