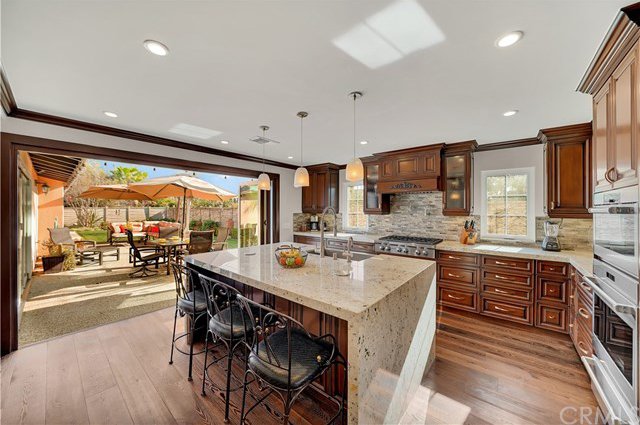1252 Foothill Boulevard, North Tustin, CA 92705
- $1,625,000
- 4
- BD
- 3
- BA
- 3,381
- SqFt
- Sold Price
- $1,625,000
- List Price
- $1,598,000
- Closing Date
- Mar 29, 2021
- Status
- CLOSED
- MLS#
- PW21035235
- Year Built
- 1960
- Bedrooms
- 4
- Bathrooms
- 3
- Living Sq. Ft
- 3,381
- Lot Size
- 10,019
- Acres
- 0.23
- Lot Location
- 0-1 Unit/Acre, Back Yard, Lawn, Landscaped, Yard
- Days on Market
- 5
- Property Type
- Single Family Residential
- Style
- Mediterranean
- Property Sub Type
- Single Family Residence
- Stories
- One Level
Property Description
1252 Foothill, an elevated construction, Mediterranean inspired single story enclave, is located in the heart of North Tustin. Single levels are not easily found, especially with the accoutrements and amenities this home offers. Welcome to an entertainer's dream home, with surround sound, smart home technology, modern efficiencies, and swagger only it can provide. Indoor/outdoor SoCal living is epitomized here, centered around the chef's kitchen, complete with custom cabinetry, granite waterfall encased island, and ultra high end Wolf stainless steel appliances with 6 burner cooktop, elite hood vent, convection oven, undermount microwave, steam convection oven, and warming drawer, with 36" built in refrigerator. The home has a sentiment of warmth and joy, with a dual sided fireplace, la cantina doors opening off the kitchen and dining room, and pebble-tec patio to complete the expanse. Raised ceilings greet upon entry and into the office, featuring a built-in bar with 160 bottle wine fridge. Currently three bedrooms for family and guests, an optional 4th bedroom with the office reconfigured. The primary bedroom is a peaceful retreat, with built-ins, a tremendous closet, and bathroom offering dual sinks, make up vanity, jacuzzi tub, and a rainfall shower with room for two. The hall bath has also been tastefully renovated. Lastly a junior suite with walking closet and upgraded bathroom let out to the private front courtyard, shared only with the secondary bedroom. Come enjoy!
Additional Information
- Appliances
- 6 Burner Stove, Convection Oven, Double Oven, Dishwasher, Electric Oven, Gas Cooktop, Disposal, Microwave, Refrigerator, Range Hood, Tankless Water Heater, Warming Drawer
- Pool Description
- None
- Fireplace Description
- Living Room, Outside
- Heat
- Central
- Cooling
- Yes
- Cooling Description
- Central Air
- View
- None
- Exterior Construction
- Stucco
- Patio
- Patio
- Roof
- Spanish Tile
- Garage Spaces Total
- 2
- Sewer
- Public Sewer
- Water
- Public
- School District
- Tustin Unified
- Elementary School
- Red Hill
- Middle School
- Hewes
- High School
- Foothill
- Interior Features
- Built-in Features, Ceiling Fan(s), Crown Molding, Central Vacuum, Coffered Ceiling(s), Granite Counters, High Ceilings, Open Floorplan, Stone Counters, Recessed Lighting, Storage, Wired for Data, Wired for Sound, All Bedrooms Down, Bedroom on Main Level, Main Level Master, Walk-In Closet(s)
- Attached Structure
- Detached
- Number Of Units Total
- 1
Listing courtesy of Listing Agent: Lars Nordstrom (homesbynordstrom@gmail.com) from Listing Office: First Team Real Estate.
Listing sold by Priscilla Rael-Albin from Re/Max Discover
Mortgage Calculator
Based on information from California Regional Multiple Listing Service, Inc. as of . This information is for your personal, non-commercial use and may not be used for any purpose other than to identify prospective properties you may be interested in purchasing. Display of MLS data is usually deemed reliable but is NOT guaranteed accurate by the MLS. Buyers are responsible for verifying the accuracy of all information and should investigate the data themselves or retain appropriate professionals. Information from sources other than the Listing Agent may have been included in the MLS data. Unless otherwise specified in writing, Broker/Agent has not and will not verify any information obtained from other sources. The Broker/Agent providing the information contained herein may or may not have been the Listing and/or Selling Agent.
