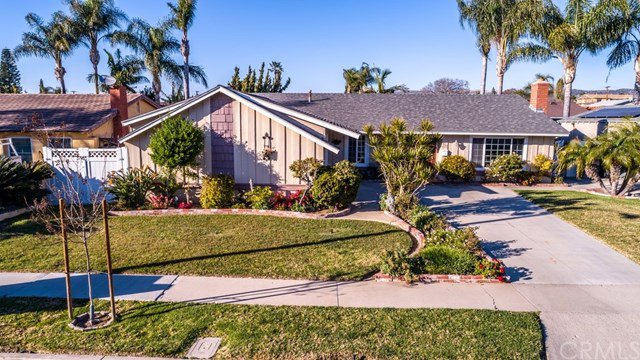937 Williams Avenue, Placentia, CA 92870
- $845,000
- 4
- BD
- 2
- BA
- 1,592
- SqFt
- Sold Price
- $845,000
- List Price
- $725,000
- Closing Date
- Mar 17, 2021
- Status
- CLOSED
- MLS#
- PW21034522
- Year Built
- 1968
- Bedrooms
- 4
- Bathrooms
- 2
- Living Sq. Ft
- 1,592
- Lot Size
- 7,100
- Acres
- 0.16
- Lot Location
- 0-1 Unit/Acre, Back Yard, Cul-De-Sac, Front Yard, Lawn, Near Park, Near Public Transit, Rectangular Lot, Walkstreet
- Days on Market
- 5
- Property Type
- Single Family Residential
- Style
- Ranch
- Property Sub Type
- Single Family Residence
- Stories
- One Level
Property Description
Wonderful single-story pool home on a lovely cul de sac street. Entering the home, you are greeted by freshly painted interior walls throughout. The living room features laminate wood flooring, a large front window with great natural lighting, and a custom stone fireplace mantle and hearth. From the living room, you enter the family and dining area which is currently being used only as a dining area. This family and dining area features ceramic tile flooring, a ceiling fan, a wood-beamed ceiling, and an enclosed laundry room off to the side with extra cabinet space. The kitchen features granite counters with a bar top, custom cabinets, recessed lighting, and a sliding glass door leading to the backyard. The backyard features a large, covered patio, a nice sparkling pool, and possible RV storage on the side. Continuing back into the home and down the hallway. You have three roomy bedrooms with new carpet and two of the bedrooms have mirrored closet doors. A full guest bathroom with cultured marble counter, flooring, and shower, and a deep spa tub with rain shower head above. The fourth bedroom is the master bedroom which features wood flooring, mirrored closet doors, a ceiling fan, and a sliding glass door leading to the backyard. The master bathroom features cultured marble counter, flooring, and a walk-in shower. A two-car garage with an extra-long driveway. All within a short distance to high-ranking schools, great parks, and spectacular restaurants and shopping.
Additional Information
- Appliances
- Dishwasher, Free-Standing Range, Gas Oven, Gas Range, Microwave, Refrigerator, Water Heater
- Pool
- Yes
- Pool Description
- Gunite, Heated, In Ground, Private
- Fireplace Description
- Gas, Living Room
- Heat
- Central, Forced Air, Natural Gas
- Cooling
- Yes
- Cooling Description
- Central Air, Electric
- View
- None
- Exterior Construction
- Drywall, Stucco, Wood Siding
- Patio
- Concrete, Covered
- Roof
- Composition
- Garage Spaces Total
- 2
- Sewer
- Public Sewer, Sewer Tap Paid
- Water
- Public
- School District
- Placentia-Yorba Linda Unified
- Elementary School
- Golden
- Middle School
- Tuffree
- High School
- El Dorado
- Interior Features
- Ceiling Fan(s), Open Floorplan, Recessed Lighting, All Bedrooms Down, Bedroom on Main Level, Main Level Master
- Attached Structure
- Detached
- Number Of Units Total
- 1
Listing courtesy of Listing Agent: Jon Perez (jonperez@firstteam.com) from Listing Office: First Team Real Estate.
Listing sold by Chris Kwon from Compass Newport Beach
Mortgage Calculator
Based on information from California Regional Multiple Listing Service, Inc. as of . This information is for your personal, non-commercial use and may not be used for any purpose other than to identify prospective properties you may be interested in purchasing. Display of MLS data is usually deemed reliable but is NOT guaranteed accurate by the MLS. Buyers are responsible for verifying the accuracy of all information and should investigate the data themselves or retain appropriate professionals. Information from sources other than the Listing Agent may have been included in the MLS data. Unless otherwise specified in writing, Broker/Agent has not and will not verify any information obtained from other sources. The Broker/Agent providing the information contained herein may or may not have been the Listing and/or Selling Agent.
