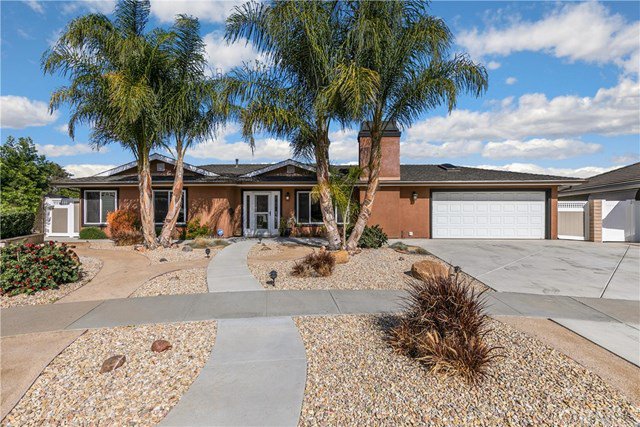5305 E Pamela Kay Lane, Anaheim Hills, CA 92807
- $900,000
- 3
- BD
- 2
- BA
- 2,053
- SqFt
- Sold Price
- $900,000
- List Price
- $850,000
- Closing Date
- Mar 17, 2021
- Status
- CLOSED
- MLS#
- PW21033612
- Year Built
- 1965
- Bedrooms
- 3
- Bathrooms
- 2
- Living Sq. Ft
- 2,053
- Lot Size
- 10,900
- Acres
- 0.25
- Lot Location
- Cul-De-Sac
- Days on Market
- 2
- Property Type
- Single Family Residential
- Property Sub Type
- Single Family Residence
- Stories
- One Level
- Neighborhood
- Other (Othr)
Property Description
Located on a very desirable cul-de-sac, this beautiful home features one of the largest single story floor plans in this prestigious neighborhood. As soon as you step foot inside, feel the blessings and visualize memories you will create with your family for years to come. Enjoy the open floor plan as you enter into this inviting Home Sweet Home! The entertaining spaces are open and airy. Bedrooms are spacious and serene. The tranquil master suite leads directly out to your beautiful backyard. Have memorable family gatherings in your spacious family room with a full bar! Cook up a feast for your friends & family in your beautifully renovated kitchen. The entire home has been completely renovated in 2014 & 2015 including the most important new plumbing, new roof, new windows and new electrical. Kitchen has been newly remodeled and the carpet is brand new. The spacious backyard has raised planters, newer patio covers and a custom built-in BBQ island perfect to show off your master BBQ skills! The spacious 2 car garage has a pass-thru to the backyard with a custom carport perfect for your next project vehicle or a basketball court! This home was thoughtfully designed for all your needs. Your future home belongs to the award-winning Crescent elementary, El Racho and Canyon High. The search is over, this IS your next dream home!
Additional Information
- Other Buildings
- Storage
- Appliances
- Dishwasher, Gas Range
- Pool Description
- None
- Fireplace Description
- Fire Pit, Living Room
- Heat
- Central
- Cooling
- Yes
- Cooling Description
- Central Air
- View
- None
- Roof
- See Remarks
- Garage Spaces Total
- 2
- Sewer
- Public Sewer
- Water
- Public
- School District
- Orange Unified
- Elementary School
- Crescent
- Middle School
- El Rancho
- High School
- Canyon
- Interior Features
- Wet Bar, Built-in Features, Ceiling Fan(s), Crown Molding, Open Floorplan, Recessed Lighting, All Bedrooms Down, Bedroom on Main Level, Main Level Master, Walk-In Pantry, Walk-In Closet(s)
- Attached Structure
- Detached
- Number Of Units Total
- 1
Listing courtesy of Listing Agent: James Kim (james@SoCalBlessedHomes.com) from Listing Office: eXp Realty of California.
Listing sold by James Kim from eXp Realty of California
Mortgage Calculator
Based on information from California Regional Multiple Listing Service, Inc. as of . This information is for your personal, non-commercial use and may not be used for any purpose other than to identify prospective properties you may be interested in purchasing. Display of MLS data is usually deemed reliable but is NOT guaranteed accurate by the MLS. Buyers are responsible for verifying the accuracy of all information and should investigate the data themselves or retain appropriate professionals. Information from sources other than the Listing Agent may have been included in the MLS data. Unless otherwise specified in writing, Broker/Agent has not and will not verify any information obtained from other sources. The Broker/Agent providing the information contained herein may or may not have been the Listing and/or Selling Agent.
