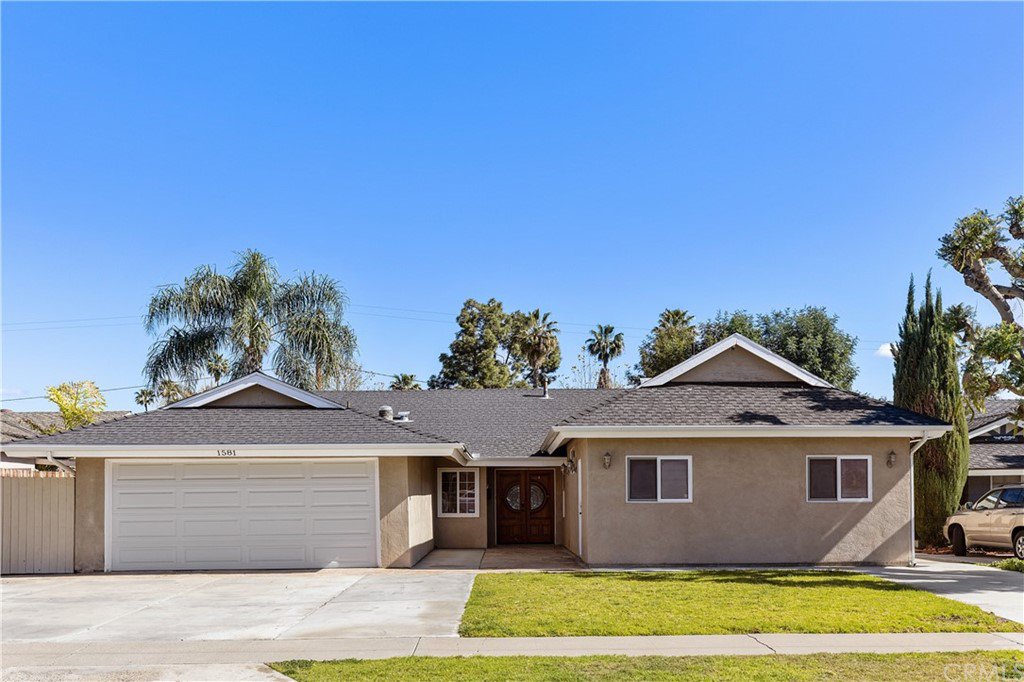1581 Melvin Way, Tustin, CA 92780
- $1,131,000
- 5
- BD
- 4
- BA
- 2,945
- SqFt
- Sold Price
- $1,131,000
- List Price
- $998,000
- Closing Date
- Apr 22, 2021
- Status
- CLOSED
- MLS#
- PW21033172
- Year Built
- 1961
- Bedrooms
- 5
- Bathrooms
- 4
- Living Sq. Ft
- 2,945
- Lot Size
- 8,234
- Acres
- 0.19
- Lot Location
- Back Yard, Front Yard, Lawn, Sprinkler System, Yard
- Days on Market
- 4
- Property Type
- Single Family Residential
- Property Sub Type
- Single Family Residence
- Stories
- One Level
- Neighborhood
- Other (Othr)
Property Description
Recently remodeled single-story home features a guest house/in-law quarter with its own entrance! This 5 bed plus office, 3.5 bath home offers approx. 2,945 sqft of upgraded living space. Freshly painted interior, including all doors & baseboards. The kitchen features: an island with storage, granite countertops, gas-range stove, & a breakfast nook. Open floorplan between the kitchen, formal dining area with stone fireplace, & family room with laminate wood flooring throughout. Family room has French doors that open to the backyard. The private office is ideal for working from home or remote learning. Massive primary bedroom features laminate wood flooring, ceiling fan, recessed lighting, built-in speakers, & French doors that open to the backyard. Large en-suite has separate shower & jacuzzi tub, dual vanities, & walk-in closet. The in-law wing is an incredible opportunity for multi-generational families! This spacious suite offers its own kitchenette with gas stove, laundry room, full bath, & walk-in closet. The separate entrance provides privacy, while the inside door that connects to the rest of the home keeps the family close together. Additional upgrades include laminate flooring in bedrooms, newer garage door, & a newer backyard fence between 2-side neighbors. Home also features solar panels & a large grassy backyard with patio area.
Additional Information
- Appliances
- Dishwasher, Disposal, Gas Range, Microwave, Refrigerator
- Pool Description
- None
- Fireplace Description
- Dining Room
- Heat
- Central, Forced Air
- Cooling
- Yes
- Cooling Description
- Central Air
- View
- None
- Exterior Construction
- Stucco
- Roof
- Composition
- Garage Spaces Total
- 2
- Sewer
- Public Sewer
- Water
- Public
- School District
- Tustin Unified
- Interior Features
- Ceiling Fan(s), Granite Counters, Recessed Lighting, All Bedrooms Down, Bedroom on Main Level, Main Level Master, Multiple Master Suites, Walk-In Closet(s)
- Attached Structure
- Detached
- Number Of Units Total
- 1
Listing courtesy of Listing Agent: Michelle Tsai Aun (Michelle@MichelleTsai.Net) from Listing Office: Coldwell Banker Realty.
Listing sold by Jody Chapman from Compass
Mortgage Calculator
Based on information from California Regional Multiple Listing Service, Inc. as of . This information is for your personal, non-commercial use and may not be used for any purpose other than to identify prospective properties you may be interested in purchasing. Display of MLS data is usually deemed reliable but is NOT guaranteed accurate by the MLS. Buyers are responsible for verifying the accuracy of all information and should investigate the data themselves or retain appropriate professionals. Information from sources other than the Listing Agent may have been included in the MLS data. Unless otherwise specified in writing, Broker/Agent has not and will not verify any information obtained from other sources. The Broker/Agent providing the information contained herein may or may not have been the Listing and/or Selling Agent.
