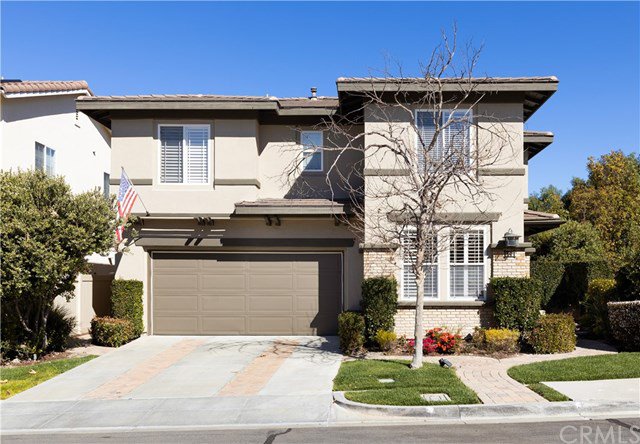19 Bancroft Street, Ladera Ranch, CA 92694
- $1,030,000
- 4
- BD
- 3
- BA
- 2,030
- SqFt
- Sold Price
- $1,030,000
- List Price
- $948,000
- Closing Date
- Mar 24, 2021
- Status
- CLOSED
- MLS#
- PW21032900
- Year Built
- 2000
- Bedrooms
- 4
- Bathrooms
- 3
- Living Sq. Ft
- 2,030
- Lot Size
- 3,528
- Acres
- 0.08
- Lot Location
- 0-1 Unit/Acre, Close to Clubhouse, Corner Lot, Sprinklers In Rear, Sprinklers In Front, Near Park, Sprinkler System
- Days on Market
- 5
- Property Type
- Single Family Residential
- Style
- Modern
- Property Sub Type
- Single Family Residence
- Stories
- Two Levels
- Neighborhood
- Sarasota (Sara)
Property Description
Stunning formal model home, tastefully remodeled with high-end finishes situated at the corner with a serene park view and just a few steps away from the beautiful Oak Knoll clubhouse and pool complex. This charming home encompasses 4 bedrooms and 2.5 baths of warmly appealing architecture and light-infused interiors with a private entry. A formal two-story foyer leads to a cozy living room complete with a window seat. The opposite side unfolds to a large family room which opens into a kitchen with a prep island and a spacious pantry. The over-sized master suite has two walk-in closets and a sparkling bathroom with the following: separate tub, shower, and dual sinks. Balcony off master bedroom with great views of park and hills. All three secondary bedrooms are upstairs, at a generous size with ample closet space. The entire home went through a major remodeling and the owner spent over $100,000 on the following: hardwood floors, recessed lights and plantation shutters, newer built-in kitchen cabinets, newer custom-backsplash, newer Quartz counter tops in the kitchen and all bathrooms, newer appliances, ceiling fans, and newer paint in and out. Private rear yard overlooking park and pool with no one behind you. Ladera Ranch Amenities include tennis courts, sports courts, skate parks, basketball courts, heated pools, parks, club houses, hiking trails, and community events. With no doubt, this is the best buy in Ladera Ranch.
Additional Information
- HOA
- 193
- Frequency
- Monthly
- Association Amenities
- Picnic Area, Playground, Pool, Spa/Hot Tub
- Appliances
- Dishwasher, Gas Oven, Gas Range, Range Hood, Water Purifier, Dryer, Washer
- Pool Description
- None, Association
- Fireplace Description
- Family Room, Gas
- Heat
- Central, Forced Air, Fireplace(s), Natural Gas
- Cooling
- Yes
- Cooling Description
- Central Air, Electric
- View
- Park/Greenbelt, Hills, Neighborhood
- Patio
- Patio
- Garage Spaces Total
- 2
- Sewer
- Public Sewer
- Water
- Public
- School District
- Capistrano Unified
- Interior Features
- Built-in Features, Balcony, Ceiling Fan(s), Crown Molding, Pantry, Recessed Lighting, Unfurnished, All Bedrooms Up, Entrance Foyer, Walk-In Closet(s)
- Attached Structure
- Detached
- Number Of Units Total
- 1
Listing courtesy of Listing Agent: Claire Na (clairena21@gmail.com) from Listing Office: Surterre Properties, Inc..
Listing sold by Tricia Poissonnier from HomeSmart, Evergreen Realty
Mortgage Calculator
Based on information from California Regional Multiple Listing Service, Inc. as of . This information is for your personal, non-commercial use and may not be used for any purpose other than to identify prospective properties you may be interested in purchasing. Display of MLS data is usually deemed reliable but is NOT guaranteed accurate by the MLS. Buyers are responsible for verifying the accuracy of all information and should investigate the data themselves or retain appropriate professionals. Information from sources other than the Listing Agent may have been included in the MLS data. Unless otherwise specified in writing, Broker/Agent has not and will not verify any information obtained from other sources. The Broker/Agent providing the information contained herein may or may not have been the Listing and/or Selling Agent.
