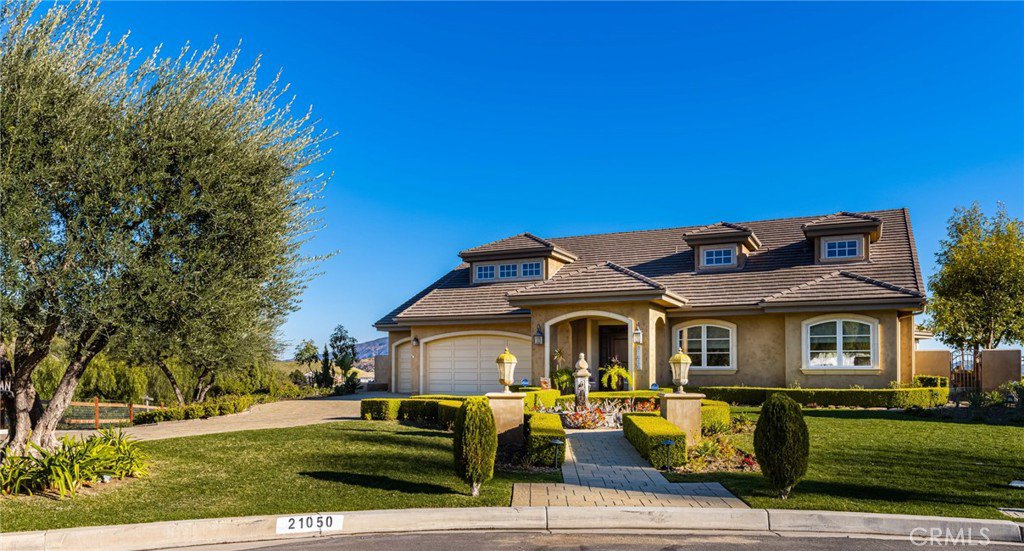21050 Ridge Park Drive, Yorba Linda, CA 92886
- $2,310,000
- 3
- BD
- 4
- BA
- 3,758
- SqFt
- Sold Price
- $2,310,000
- List Price
- $2,499,000
- Closing Date
- May 07, 2021
- Status
- CLOSED
- MLS#
- PW21030935
- Year Built
- 2009
- Bedrooms
- 3
- Bathrooms
- 4
- Living Sq. Ft
- 3,758
- Lot Size
- 125,000
- Acres
- 2.87
- Lot Location
- Back Yard, Corner Lot, Cul-De-Sac, Front Yard, Garden, Sprinklers In Rear, Sprinklers In Front, Lawn, Lot Over 40000 Sqft, Sprinklers Timer, Sprinkler System, Street Level, Yard
- Days on Market
- 12
- Property Type
- Single Family Residential
- Style
- Custom, Traditional
- Property Sub Type
- Single Family Residence
- Stories
- Two Levels
- Neighborhood
- Coventry Hills (Covh)
Property Description
GORGEOUS PANORAMIC VIEW FROM THE HILLS TO CATALINA! This beautiful CUSTOM home is the last house on a quiet cul-de-sac and a MUST SEE! The fabulous dutch front door enters into a dramatic vaulted ceiling which leads into the large open concept great room. ENJOY THE BREATHTAKING, SPECTACULAR VIEWS! The back wall of windows brings in bright natural light into the open family/dining/kitchen area. An elegant dining area surrounded by windows will impress your guests. A built-in bar tops off this amazing entertainment area. A large custom patio cover extends the great room into the backyard. While watching the sunset, listen to the serene calming sound of the babbling brook water feature. The expansive DOWNSTAIRS MASTER BEDROOM has an en suite including a walk-in closet with laundry hookups, dual sinks & dual shower heads, a vanity, plus a large bathtub overlooking the hills. Two additional bedrooms (each with attached bathrooms), an office, butler's pantry, laundry room with deep sink and additional powder room complete the downstairs. The upstairs BONUS ROOM brings additional entertainment area for your family and guests. (Bonus room plumbed for future upstairs bathroom, if desired). Attached 3 car garage with epoxy coating and workbench. This gorgeous property sits on 2.87 acres with views galore. Near award winning schools, equestrian trails and some of the community's finest amenities. COME SEE THE BEAUTIFUL VIEWS IN PERSON!
Additional Information
- Appliances
- 6 Burner Stove, Dishwasher, Freezer, Gas Cooktop, Disposal, Gas Oven, Hot Water Circulator, Microwave, Refrigerator, Range Hood, Water Softener, Tankless Water Heater, Water To Refrigerator, Water Heater, Water Purifier
- Pool Description
- None
- Fireplace Description
- Gas, Great Room, Master Bedroom
- Heat
- Central, Forced Air, Fireplace(s), Natural Gas, Solar
- Cooling
- Yes
- Cooling Description
- Central Air, Dual
- View
- Catalina, City Lights, Canyon, Hills, Panoramic
- Exterior Construction
- Drywall, Stucco, Copper Plumbing
- Patio
- Covered, Front Porch, Open, Patio, Stone
- Roof
- Flat Tile
- Garage Spaces Total
- 3
- Sewer
- Public Sewer
- Water
- Public
- School District
- Placentia-Yorba Linda Unified
- Interior Features
- Built-in Features, Cathedral Ceiling(s), Granite Counters, High Ceilings, Open Floorplan, Recessed Lighting, Unfurnished, Wired for Data, Bar, Wired for Sound, All Bedrooms Down, Bedroom on Main Level, Dressing Area, Entrance Foyer, Main Level Master, Walk-In Closet(s)
- Attached Structure
- Detached
- Number Of Units Total
- 1
Listing courtesy of Listing Agent: Teresa Chocek (siscoproperties@sbcglobal.net) from Listing Office: Sisco Properties.
Listing sold by Matt Luke from Major League Properties
Mortgage Calculator
Based on information from California Regional Multiple Listing Service, Inc. as of . This information is for your personal, non-commercial use and may not be used for any purpose other than to identify prospective properties you may be interested in purchasing. Display of MLS data is usually deemed reliable but is NOT guaranteed accurate by the MLS. Buyers are responsible for verifying the accuracy of all information and should investigate the data themselves or retain appropriate professionals. Information from sources other than the Listing Agent may have been included in the MLS data. Unless otherwise specified in writing, Broker/Agent has not and will not verify any information obtained from other sources. The Broker/Agent providing the information contained herein may or may not have been the Listing and/or Selling Agent.
