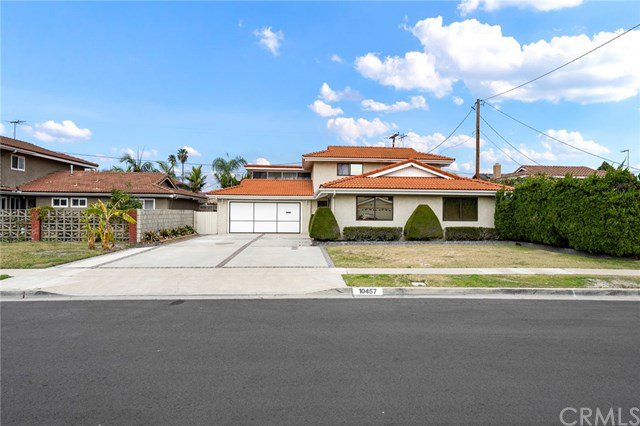10457 Morning Glory Avenue, Fountain Valley, CA 92708
- $1,160,000
- 4
- BD
- 3
- BA
- 2,758
- SqFt
- Sold Price
- $1,160,000
- List Price
- $1,200,000
- Closing Date
- Apr 01, 2021
- Status
- CLOSED
- MLS#
- PW21028083
- Year Built
- 1964
- Bedrooms
- 4
- Bathrooms
- 3
- Living Sq. Ft
- 2,758
- Lot Size
- 7,440
- Acres
- 0.17
- Lot Location
- 0-1 Unit/Acre, Front Yard, Near Park
- Days on Market
- 19
- Property Type
- Single Family Residential
- Style
- Mid-Century Modern
- Property Sub Type
- Single Family Residence
- Stories
- Two Levels
Property Description
This immaculate, spacious mid-century home features a 937 sq. ft. mother-in-law suite upstairs with a kitchenette, bedroom, bathroom, living room, family room, dining room, private side entrance, lots of storage space, and lots of natural light. Downstairs is also spacious, measuring in at 1821 sq. ft. of living space plus a 430 sq. ft. two-car finished and insulated garage. Downstairs has three large bedrooms, two bathrooms, a living room, dining room, kitchen, and a family room. The original family has occupied the home since being built in 1964. The owner, an architect by trade, meticulously cared for the home, upgraded the insulation, added solar heating for the pool, HEPA filtration to the A/C unit, soft water unit, and many other unique architectural details. Being located across the street from Mile Square Park and surrounded by highly rated schools makes this the perfect home for a new family to enjoy for years to come. This home is a must-see!
Additional Information
- Appliances
- Electric Cooktop, Electric Oven, Electric Range, Freezer, Gas Cooktop, Disposal, Gas Oven, Gas Range, Ice Maker, Refrigerator, Self Cleaning Oven, Trash Compactor
- Pool
- Yes
- Pool Description
- Filtered, Gas Heat, Heated, In Ground, Permits, Private, Solar Heat
- Fireplace Description
- Gas, Living Room
- Heat
- Central, Natural Gas, Wall Furnace
- Cooling
- Yes
- Cooling Description
- Central Air, ENERGY STAR Qualified Equipment
- View
- City Lights
- Patio
- Covered
- Sewer
- Public Sewer
- Water
- Public
- School District
- Orange Unified
- High School
- La Quinta
- Interior Features
- Ceiling Fan(s), In-Law Floorplan, Pantry, Bedroom on Main Level, Workshop
- Attached Structure
- Detached
- Number Of Units Total
- 1
Listing courtesy of Listing Agent: Ryan Snow (ryan.snow@kw.com) from Listing Office: Keller Williams Realty.
Listing sold by Hieu Nguyen from Win Win Realty
Mortgage Calculator
Based on information from California Regional Multiple Listing Service, Inc. as of . This information is for your personal, non-commercial use and may not be used for any purpose other than to identify prospective properties you may be interested in purchasing. Display of MLS data is usually deemed reliable but is NOT guaranteed accurate by the MLS. Buyers are responsible for verifying the accuracy of all information and should investigate the data themselves or retain appropriate professionals. Information from sources other than the Listing Agent may have been included in the MLS data. Unless otherwise specified in writing, Broker/Agent has not and will not verify any information obtained from other sources. The Broker/Agent providing the information contained herein may or may not have been the Listing and/or Selling Agent.
