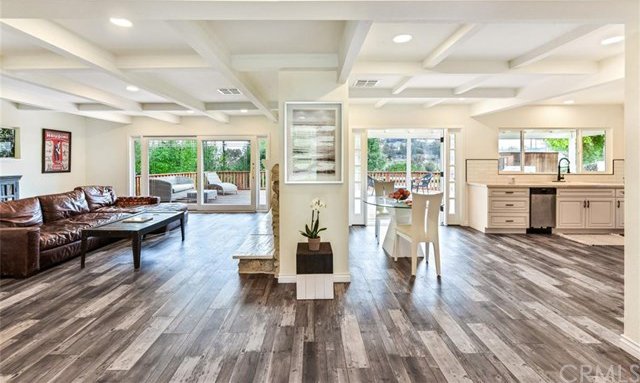1498 MARELEN, Fullerton, CA 92835
- $945,000
- 3
- BD
- 2
- BA
- 1,834
- SqFt
- Sold Price
- $945,000
- List Price
- $885,000
- Closing Date
- Mar 29, 2021
- Status
- CLOSED
- MLS#
- PW21027354
- Year Built
- 1956
- Bedrooms
- 3
- Bathrooms
- 2
- Living Sq. Ft
- 1,834
- Lot Size
- 29,000
- Acres
- 0.67
- Lot Location
- 0-1 Unit/Acre, Back Yard, Drip Irrigation/Bubblers, Sprinklers In Rear, Sprinklers In Front, Near Park, Paved, Sprinklers Timer, Sprinkler System, Trees, Walkstreet, Yard
- Days on Market
- 4
- Property Type
- Single Family Residential
- Style
- Custom, Ranch
- Property Sub Type
- Single Family Residence
- Stories
- One Level
Property Description
LOCATION, LOCATION, LOCATION. This prime, turnkey property nestled in the heart of the highly desirable area of Fullerton's Golden Hills, awaits one lucky family. Tastefully remodeled, this unique single story residence sits on a high pride-of-ownership street with manicured, custom built homes. A brick-lined circular driveway and custom 7 ft. entry door introduce you to 1498 Marelen Drive, at 2/3 acre, one of the largest lots in Fullerton. Located just steps away from Hiltscher Park Trail, the home's open floor plan includes a large formal living room and its striking rock fireplace & custom mantle, while exposed wood beam details create a cozy, lodge-like atmosphere. Natural tree & hill views from every north-facing window, and from multiple, oversized sliding glass & French doors offer a surprising indoor-outdoor flow. The breathtaking rear patio & deck make a perfect outdoor dining and BBQ area, overlooking mature trees, terraced garden & grassy areas, and provide a secluded, mountain-like feeling. All three bedrooms feel spacious, while a semi-finished detached 2-car garage suggests a separate, private office or workshop. Buyer to confirm sf/lot size etc. Fully Remodeled Kitchen, all new flooring throughout, new bathrooms, tile, showers, fixtures, all new recessed lighting and new central HVAC and heating, ducting, and insulation. Feels like home! Enjoy this Video: https://player.vimeo.com/video/511235180 3-D Tour: https://my.matterport.com/show/?m=WWRJX7uTgfS&mls=1
Additional Information
- Other Buildings
- Second Garage, Sauna Private
- Appliances
- Dishwasher, Disposal, Gas Oven, Gas Range, Microwave, Refrigerator, Water To Refrigerator
- Pool Description
- None
- Fireplace Description
- Living Room
- Heat
- Central
- Cooling
- Yes
- Cooling Description
- Central Air, Gas
- View
- Hills, Neighborhood, Peek-A-Boo, Trees/Woods
- Exterior Construction
- Blown-In Insulation, Drywall
- Patio
- Deck
- Garage Spaces Total
- 2
- Sewer
- Public Sewer
- Water
- Public
- School District
- Fullerton Joint Union High
- Elementary School
- Golden Hills
- Interior Features
- Beamed Ceilings, Built-in Features, Balcony, Living Room Deck Attached, Open Floorplan, Pantry, Recessed Lighting, All Bedrooms Down, Attic, Bedroom on Main Level, Main Level Master, Walk-In Closet(s)
- Attached Structure
- Detached
- Number Of Units Total
- 1
Listing courtesy of Listing Agent: James Carlson (heyjc@yahoo.com) from Listing Office: James Carlson, Broker.
Listing sold by Hyung Kang from Keller Williams Pacific Estates La Mirada
Mortgage Calculator
Based on information from California Regional Multiple Listing Service, Inc. as of . This information is for your personal, non-commercial use and may not be used for any purpose other than to identify prospective properties you may be interested in purchasing. Display of MLS data is usually deemed reliable but is NOT guaranteed accurate by the MLS. Buyers are responsible for verifying the accuracy of all information and should investigate the data themselves or retain appropriate professionals. Information from sources other than the Listing Agent may have been included in the MLS data. Unless otherwise specified in writing, Broker/Agent has not and will not verify any information obtained from other sources. The Broker/Agent providing the information contained herein may or may not have been the Listing and/or Selling Agent.
