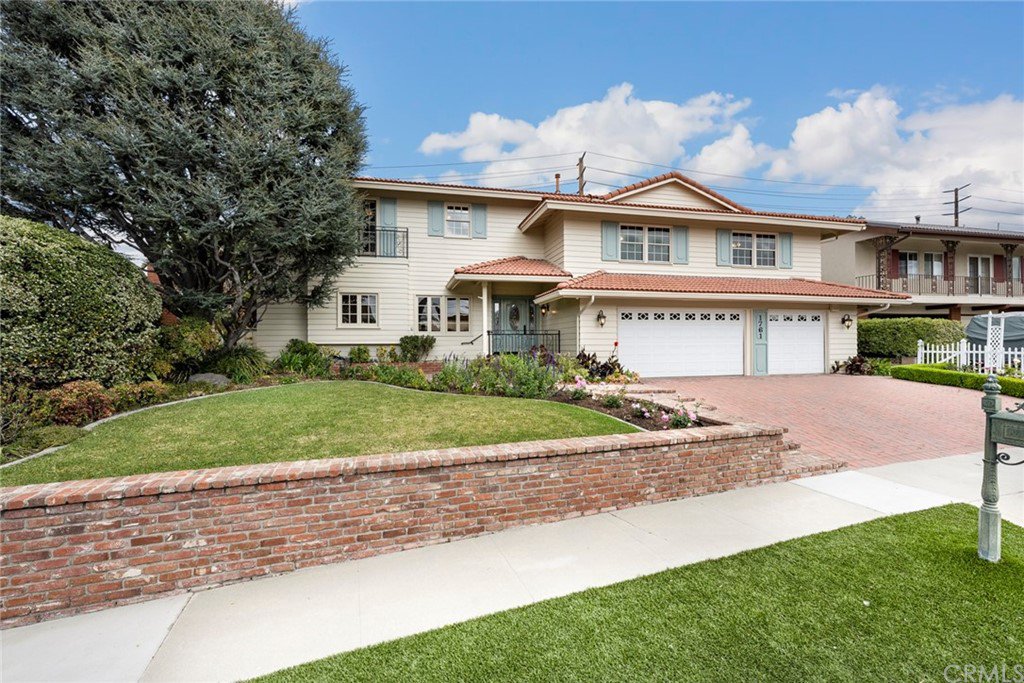1761 Woodcrest Avenue, La Habra, CA 90631
- $1,110,000
- 5
- BD
- 4
- BA
- 3,716
- SqFt
- Sold Price
- $1,110,000
- List Price
- $1,149,000
- Closing Date
- Jun 11, 2021
- Status
- CLOSED
- MLS#
- PW21026951
- Year Built
- 1965
- Bedrooms
- 5
- Bathrooms
- 4
- Living Sq. Ft
- 3,716
- Lot Size
- 8,800
- Acres
- 0.20
- Lot Location
- Back Yard, Sprinklers In Rear, Sprinklers In Front, Lawn, Landscaped, Rectangular Lot, Sprinkler System, Yard
- Days on Market
- 22
- Property Type
- Single Family Residential
- Property Sub Type
- Single Family Residence
- Stories
- Two Levels
- Neighborhood
- North Hills (Norh)
Property Description
FIRST TIME ON THE MARKET IN OVER 52 YEARS! Welcome to 1761 Woodcrest Avenue! This 5 bedroom, 4 bathroom La Habra pool home is located in the coveted North Hills community! Backing up to La Habra Heights, the views of the surrounding hills and open spaces are stunning! The remodeled Kitchen has hardwood cabinetry, granite countertops, recessed lighting, tons of storage, a wall of windows for beautiful neighborhood views and natural lighting, and space for a breakfast table. Formal Living Room has a gas fireplace and is open to the Formal Dining Room, both have large floor to ceiling windows with amazing back yard views! Separate Family Room has built-in shelving, gas fireplace, hardwood flooring, and a sliding glass door to the backyard. There is ONE bedroom and Bathroom downstairs, both with backyard access! Upstairs there TWO Master Suites, both with large walk-in, cedar lined closets, and attached en suites. There are two additional bedrooms and hallway bathroom upstairs. In door laundry room with sink and tons of built-in storage, and door leading to the side yard. The backyard is made for entertaining! The pool, spa, built-in BBQ, several different sitting locations, covered patio area for dining, unobstructed views of the neighboring hills, a shed for additional storage, and a Large Pool Room which is perfect to store pool toys, outdoor furniture, etc. Beautifully landscaped yards, hardscape, and plenty of space to entertain! The oversized 3 car attached garage with direct access has tons of built-in storage. NEW interior and exterior paint, NEW carpeting, NEW Ceiling fans, recessed lighting, scraped ceilings, tankless water heater, in ground safe in the garage, concrete tile roof, and much more! Centrally located to restaurants, shopping, the 60 & 57 FWYS, Brea Mall, CSUF, St. Jude, Downtown Brea & Fullerton, Fullerton Golf Course, Hiking and Biking Trails, and much more! Sitting within the Award Winning Fullerton Joint Union High School District!
Additional Information
- Other Buildings
- Outbuilding, Storage
- Appliances
- Dishwasher, Electric Cooktop, Electric Oven, Disposal, Gas Water Heater
- Pool
- Yes
- Pool Description
- In Ground, Private
- Fireplace Description
- Family Room, Gas, Living Room
- Heat
- Central
- Cooling
- Yes
- Cooling Description
- Central Air
- View
- Hills, Neighborhood
- Exterior Construction
- Stucco, Wood Siding
- Patio
- Rear Porch, Concrete, Front Porch, Patio, Tile, Wood
- Roof
- Concrete
- Garage Spaces Total
- 3
- Sewer
- Public Sewer
- Water
- Public
- School District
- Fullerton Joint Union High
- High School
- Sonora
- Interior Features
- Ceiling Fan(s), Granite Counters, Recessed Lighting, Bedroom on Main Level, Multiple Master Suites, Walk-In Closet(s)
- Attached Structure
- Detached
- Number Of Units Total
- 1
Listing courtesy of Listing Agent: Jacob Abeelen (jacob@abeelengroup.com) from Listing Office: Century 21 Discovery.
Listing sold by Earl Simms from HomeSmart Realty Group
Mortgage Calculator
Based on information from California Regional Multiple Listing Service, Inc. as of . This information is for your personal, non-commercial use and may not be used for any purpose other than to identify prospective properties you may be interested in purchasing. Display of MLS data is usually deemed reliable but is NOT guaranteed accurate by the MLS. Buyers are responsible for verifying the accuracy of all information and should investigate the data themselves or retain appropriate professionals. Information from sources other than the Listing Agent may have been included in the MLS data. Unless otherwise specified in writing, Broker/Agent has not and will not verify any information obtained from other sources. The Broker/Agent providing the information contained herein may or may not have been the Listing and/or Selling Agent.
