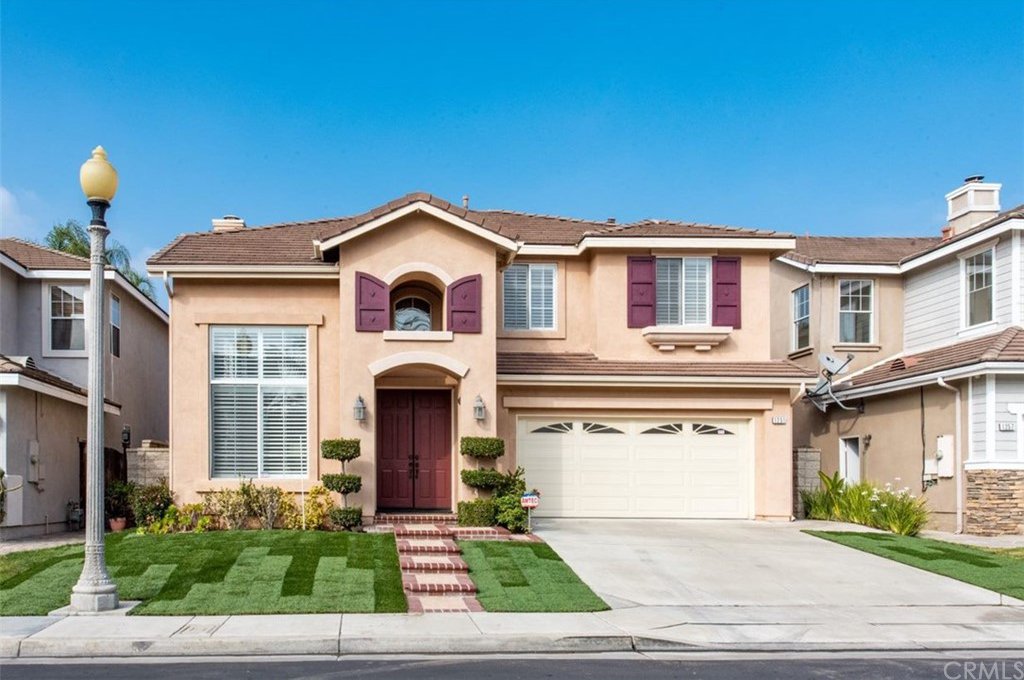1251 Hampton Court, Fullerton, CA 92831
- $1,065,000
- 4
- BD
- 3
- BA
- 2,199
- SqFt
- Sold Price
- $1,065,000
- List Price
- $998,000
- Closing Date
- Mar 22, 2021
- Status
- CLOSED
- MLS#
- PW21026724
- Year Built
- 1999
- Bedrooms
- 4
- Bathrooms
- 3
- Living Sq. Ft
- 2,199
- Lot Size
- 4,250
- Acres
- 0.10
- Lot Location
- Back Yard, Cul-De-Sac, Front Yard, Sprinklers In Rear, Sprinklers In Front, Lawn, Landscaped, Sprinklers Timer, Sprinkler System
- Days on Market
- 7
- Property Type
- Single Family Residential
- Style
- Contemporary
- Property Sub Type
- Single Family Residence
- Stories
- Two Levels
- Neighborhood
- Threewoods (3wood)
Property Description
*Welcome to your new home, perfectly situated in the highly desirable "Threewoods" gated community in the heart of north Fullerton. This 4 bedroom, 2.5 bathroom home is move in ready, Just finished our front and back yard landscape, well designed with perfect updates. Upon entering the home, you will be immediately drawn to the 2-story, 19 ft high ceiling that is shared by the living and formal dining rooms. The modern kitchen boasts beautiful Calacatta quartz countertops, new tile backsplash, a large task island, walk-in pantry, and stainless steel appliances including a D/W and double oven. The kitchen opens to a nicely sized breakfast area and family room. The family room features a custom built entertainment center and fireplace. Remodeled powder room, laundry room and hardwood flooring throughout. The spacious master suite features a double door walk-in closet, double vanity with quartz countertops, glass enclosed shower and large soaking tub. Nicely sized secondary bedrooms make up the remaining 3 upstairs. Additional features include fresh interior paint, custom plantation shutters, dual-pane windows, newer water heater, new garage door with smart opener, and central heating and A/C with Nest thermostat. Threewoods has no Mello-Roos, low HOA, and is conveniently located near Downtown Fullerton, Brea Mall, Coyote Hills Golf Course, CSUF, transportation, and Fullerton's finest schools including award winning Beechwood K-8 school. A rare listing in this fine community.
Additional Information
- HOA
- 110
- Frequency
- Monthly
- Association Amenities
- Controlled Access
- Appliances
- Convection Oven, Double Oven, Dishwasher, Free-Standing Range, Disposal, Gas Oven, Gas Range, Gas Water Heater, Microwave, Self Cleaning Oven, Vented Exhaust Fan
- Pool Description
- None
- Fireplace Description
- Family Room
- Heat
- Central, Forced Air, Natural Gas
- Cooling
- Yes
- Cooling Description
- Central Air
- View
- None
- Exterior Construction
- Stucco, Copper Plumbing
- Patio
- Concrete, Tile
- Roof
- Tile
- Garage Spaces Total
- 2
- Sewer
- Public Sewer
- Water
- Public
- School District
- Fullerton Joint Union High
- Elementary School
- Beechwood
- Middle School
- Beechwood
- High School
- Fullerton
- Interior Features
- Cathedral Ceiling(s), High Ceilings, Open Floorplan, Pantry, Two Story Ceilings, Unfurnished, All Bedrooms Up, Walk-In Pantry, Walk-In Closet(s)
- Attached Structure
- Detached
- Number Of Units Total
- 1
Listing courtesy of Listing Agent: Julie Shim (julieshim.homes@gmail.com) from Listing Office: T.N.G. Real Estate Consultants.
Listing sold by Chris Chon from Century 21 Sunny Hills
Mortgage Calculator
Based on information from California Regional Multiple Listing Service, Inc. as of . This information is for your personal, non-commercial use and may not be used for any purpose other than to identify prospective properties you may be interested in purchasing. Display of MLS data is usually deemed reliable but is NOT guaranteed accurate by the MLS. Buyers are responsible for verifying the accuracy of all information and should investigate the data themselves or retain appropriate professionals. Information from sources other than the Listing Agent may have been included in the MLS data. Unless otherwise specified in writing, Broker/Agent has not and will not verify any information obtained from other sources. The Broker/Agent providing the information contained herein may or may not have been the Listing and/or Selling Agent.
