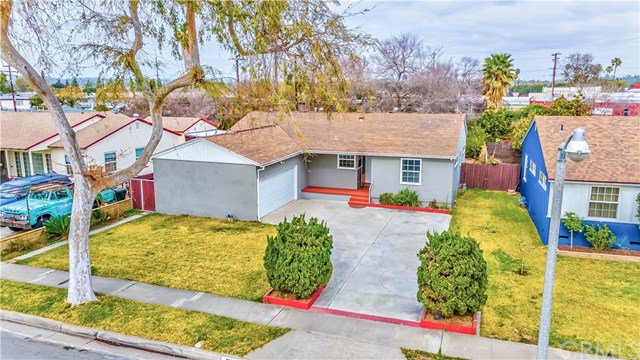1037 W Ash Avenue, Fullerton, CA 92833
- $735,000
- 4
- BD
- 2
- BA
- 1,472
- SqFt
- Sold Price
- $735,000
- List Price
- $745,000
- Closing Date
- Apr 16, 2021
- Status
- CLOSED
- MLS#
- PW21026568
- Year Built
- 1955
- Bedrooms
- 4
- Bathrooms
- 2
- Living Sq. Ft
- 1,472
- Lot Size
- 6,000
- Acres
- 0.14
- Lot Location
- Front Yard, Landscaped, Near Park, Rectangular Lot, Street Level, Yard
- Days on Market
- 28
- Property Type
- Single Family Residential
- Style
- Traditional
- Property Sub Type
- Single Family Residence
- Stories
- One Level
- Neighborhood
- Other (Othr)
Property Description
TREMENDOUS CURB APPEAL IN A QUIET INTERIOR LOCATION MAKES THIS HOME A MUST SEE. A TRUE PRIDE OF OWNERSHIP! Fantastic "Fireside" split floor plan with comfortable open layout. Fabulous single story (no stairs) located on nice tree-lined street. Four bedrooms and 2 full bathrooms (2 bedrooms and bath on one side and 2 bedrooms and one bath on the other side). Current owners spent thousands & thousands in upgrades! Lovely living room with cozy fireplace is the perfect spot for enjoying family & friends. Beautiful laminate flooring throughout, dual-paned windows and sliding door, scraped ceilings, crown molding and baseboards, recessed lighting. Upgraded doors, ceiling fans. Spacious sunny updated kitchen with granite countertops, upgraded cabinets, tile backsplash, brand new white color range and dishwasher, tile flooring and casual dining area. Both bathrooms have been totally remodeled/upgraded. All bedrooms are generous sized and w/ lots of sunlight coming through their windows. Extra large and manicured front yard; dog run, backyard w/ large covered patio for perfect outdoor entertaining. Upgraded air conditioning and furnace. Copper plumbing throughout whole house. Direct access to the two car garage with wide driveway fits 4 additional cars. Very convenient location, close to shopping (Amerige Heights Shopping Center/Fullerton Metrocenter), restaurants, schools, parks, golf courses, churches, grocery markets, 91 & 5 freeways and public transportation. Do not miss this one!
Additional Information
- Appliances
- Built-In Range, Dishwasher, Disposal, Gas Range, Gas Water Heater, Microwave, Water To Refrigerator, Water Heater
- Pool Description
- None
- Fireplace Description
- Gas, Living Room, Wood Burning
- Heat
- Central, Forced Air, Natural Gas
- Cooling
- Yes
- Cooling Description
- Central Air
- View
- None
- Exterior Construction
- Drywall, Concrete, Stucco, Copper Plumbing
- Patio
- Brick, Concrete, Covered, Patio
- Roof
- Composition
- Garage Spaces Total
- 2
- Sewer
- Public Sewer
- Water
- Public
- School District
- Fullerton Joint Union High
- Elementary School
- Pacific Drive
- Middle School
- Nicolas
- High School
- Fullerton
- Interior Features
- Ceiling Fan(s), Crown Molding, Granite Counters, Open Floorplan, Recessed Lighting, Storage
- Attached Structure
- Detached
- Number Of Units Total
- 1
Listing courtesy of Listing Agent: Linda Suk (linda@lindasuk.com) from Listing Office: Century 21 Award.
Listing sold by Joanna Lee from First Team Real Estate
Mortgage Calculator
Based on information from California Regional Multiple Listing Service, Inc. as of . This information is for your personal, non-commercial use and may not be used for any purpose other than to identify prospective properties you may be interested in purchasing. Display of MLS data is usually deemed reliable but is NOT guaranteed accurate by the MLS. Buyers are responsible for verifying the accuracy of all information and should investigate the data themselves or retain appropriate professionals. Information from sources other than the Listing Agent may have been included in the MLS data. Unless otherwise specified in writing, Broker/Agent has not and will not verify any information obtained from other sources. The Broker/Agent providing the information contained herein may or may not have been the Listing and/or Selling Agent.
