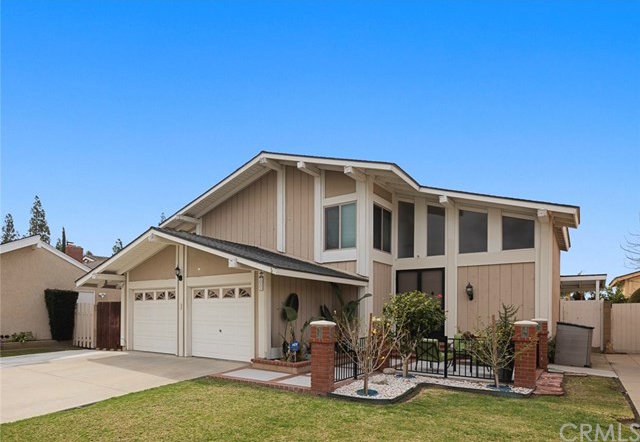251 N Paseo Picaro, Anaheim Hills, CA 92807
- $891,000
- 4
- BD
- 3
- BA
- 2,090
- SqFt
- Sold Price
- $891,000
- List Price
- $924,900
- Closing Date
- Apr 13, 2021
- Status
- CLOSED
- MLS#
- PW21025534
- Year Built
- 1975
- Bedrooms
- 4
- Bathrooms
- 3
- Living Sq. Ft
- 2,090
- Lot Size
- 5,000
- Acres
- 0.11
- Lot Location
- Back Yard, Cul-De-Sac, Front Yard, Garden, Sprinklers In Rear, Sprinklers In Front, Lawn, Landscaped, Level, Near Park, Rectangular Lot, Sprinklers Timer, Sprinkler System, Street Level, Value In Land
- Days on Market
- 16
- Property Type
- Single Family Residential
- Style
- Contemporary, Patio Home
- Property Sub Type
- Single Family Residence
- Stories
- Two Levels
Property Description
Welcome home to this beauty in Anaheim Hills! Great family home in a highly sought after neighborhood, situated perfectly on a cul-de-sac street. With so many upgrades, it is an entertainer's dream come true! Gorgeous chef's kitchen with over $40,000 worth of remodeling, complete with island, stainless steel appliances and very own wine refrigerator! Kitchen opens to spacious family room that leads to the amazing resort like backyard! Entertain all year with the covered patio and sparkling heated pool and spa! Meticulously planted, low maintenance landscaping and perfectly designed hardscape, including thoughtfully designed courtyard sitting area in front of home! Powder room, Formal dining room and living room, that opens to patio, round out the spacious first floor! Upstairs you will find double door entry to the master suite, which includes a gas fireplace and master bathroom with his and her closets! Three more large bedrooms and another full bath will allow a large family to move right in! Seller just replaced furnace, and has a Quiet Cool whole house fan that will help keep the cooling costs down, as well as a freshly insulated attic! 2 car epoxy coated, insulated garage that can be used for much more than parking the cars, especially when there are three paved spaces for cars in the driveway. Home is situated in the heart of Anaheim Hills, walking distance to shopping, trails, Eucalyptus park and award winning schools! This home will not last long!
Additional Information
- Appliances
- Built-In Range, Dishwasher, Disposal, Gas Oven, Gas Range, Microwave, Vented Exhaust Fan
- Pool
- Yes
- Pool Description
- Gas Heat, In Ground, Private
- Fireplace Description
- Family Room, Gas, Master Bedroom
- Heat
- Central, Forced Air, Natural Gas
- Cooling
- Yes
- Cooling Description
- Central Air, Electric, Whole House Fan, Attic Fan
- View
- Neighborhood, Pool
- Exterior Construction
- Stucco, Copper Plumbing
- Patio
- Concrete, Covered, Open, Patio
- Roof
- Composition, Tile
- Garage Spaces Total
- 2
- Sewer
- Public Sewer
- Water
- Public
- School District
- Orange Unified
- Elementary School
- Crescent
- Middle School
- El Rancho Charter
- High School
- Canyon
- Interior Features
- Built-in Features, Ceiling Fan(s), Granite Counters, Solid Surface Counters, Sunken Living Room, All Bedrooms Up, Attic
- Attached Structure
- Detached
- Number Of Units Total
- 1
Listing courtesy of Listing Agent: Lara Tooma (laratooma@firstteam.com) from Listing Office: First Team Real Estate.
Listing sold by Fredo Dwyer from Island Brothers Realty
Mortgage Calculator
Based on information from California Regional Multiple Listing Service, Inc. as of . This information is for your personal, non-commercial use and may not be used for any purpose other than to identify prospective properties you may be interested in purchasing. Display of MLS data is usually deemed reliable but is NOT guaranteed accurate by the MLS. Buyers are responsible for verifying the accuracy of all information and should investigate the data themselves or retain appropriate professionals. Information from sources other than the Listing Agent may have been included in the MLS data. Unless otherwise specified in writing, Broker/Agent has not and will not verify any information obtained from other sources. The Broker/Agent providing the information contained herein may or may not have been the Listing and/or Selling Agent.
