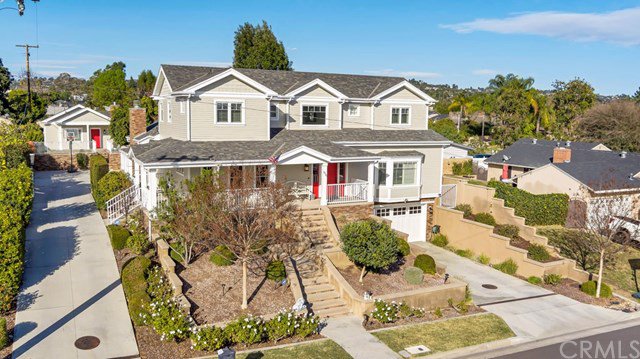1721 El Dorado Avenue, La Habra, CA 90631
- $1,900,000
- 6
- BD
- 7
- BA
- 5,772
- SqFt
- Sold Price
- $1,900,000
- List Price
- $1,975,000
- Closing Date
- Apr 29, 2021
- Status
- CLOSED
- MLS#
- PW21018358
- Year Built
- 2011
- Bedrooms
- 6
- Bathrooms
- 7
- Living Sq. Ft
- 5,772
- Lot Size
- 15,372
- Acres
- 0.35
- Lot Location
- Back Yard, Cul-De-Sac, Front Yard, Lawn, Sprinkler System, Sloped Up
- Days on Market
- 42
- Property Type
- Single Family Residential
- Style
- Craftsman, Custom, Modern, Traditional
- Property Sub Type
- Single Family Residence
- Stories
- Three Or More Levels
- Neighborhood
- Other (Othr)
Property Description
What kind of home would you build if you could build your dream home? You would build a modern Craftsman style dream home with a Casita just like this one. In 2011 the estate was rebuilt from the ground up. As you enter the main home you find beautiful hardwood floors, a formal living room complete with plantation shutters, a bay window, a guest bath, a formal living room connecting to a luxury kitchen with an island, a Chef’s stove with pot filler, built-in fridge, walk-in pantry, an oversized family room with vaulted ceilings, fireplace, and outdoor California Room. A master suite awaits with a huge walk-in closet, fireplace, an ensuite bathroom with a clawfoot tub, and an oversized glass shower. Upstairs discover 2 bedrooms, each with ensuite bathrooms and 1 with a secret reading room. An open loft greets has access to a rooftop deck overlooking the expansive back yard with views of the city firework show. This level also has its own laundry room. The lower level has the ultimate bonus room perfect for Superbowl parties, an additional bedroom, bathroom, laundry room, and private gym/dance/music room with its own bathroom. The fully functional Casita has an open kitchen, island, washer/dryer, living room with fireplace, and a bedroom with an upgraded bathroom. Host parties on the pool deck with a huge pool and spa. The Basketball court was used to host a wedding reception. Oversized lot with 2 driveways and a private gate, this luxurious estate is one of a kind.
Additional Information
- Other Buildings
- Guest House, Storage, Two On A Lot
- Appliances
- Dishwasher, Disposal, Gas Range, Gas Water Heater, Refrigerator
- Pool
- Yes
- Pool Description
- Fenced, Gunite, Private
- Fireplace Description
- Family Room, Gas, Guest Accommodations, Master Bedroom
- Heat
- Central, Forced Air, Natural Gas, Zoned
- Cooling
- Yes
- Cooling Description
- Central Air, Zoned
- View
- Hills, Neighborhood, Valley
- Exterior Construction
- Copper Plumbing
- Patio
- Rear Porch, Covered, Deck, Front Porch
- Roof
- Composition, Shingle
- Garage Spaces Total
- 2
- Sewer
- Public Sewer
- Water
- Public
- School District
- Fullerton Joint Union High
- Elementary School
- El Portal
- Middle School
- Rancho Starbuck
- High School
- La Habra
- Interior Features
- Built-in Features, Balcony, Ceiling Fan(s), Cathedral Ceiling(s), Granite Counters, High Ceilings, Pantry, Recessed Lighting, Storage, Wired for Sound, Loft, Main Level Master, Multiple Master Suites, Walk-In Pantry, Walk-In Closet(s)
- Attached Structure
- Detached
- Number Of Units Total
- 1
Listing courtesy of Listing Agent: Aaron Zapata (aaron@impactprop.com) from Listing Office: IMPACT Properties, Inc.
Listing sold by Nathan Gruber from The Group Realty, Inc.
Mortgage Calculator
Based on information from California Regional Multiple Listing Service, Inc. as of . This information is for your personal, non-commercial use and may not be used for any purpose other than to identify prospective properties you may be interested in purchasing. Display of MLS data is usually deemed reliable but is NOT guaranteed accurate by the MLS. Buyers are responsible for verifying the accuracy of all information and should investigate the data themselves or retain appropriate professionals. Information from sources other than the Listing Agent may have been included in the MLS data. Unless otherwise specified in writing, Broker/Agent has not and will not verify any information obtained from other sources. The Broker/Agent providing the information contained herein may or may not have been the Listing and/or Selling Agent.
