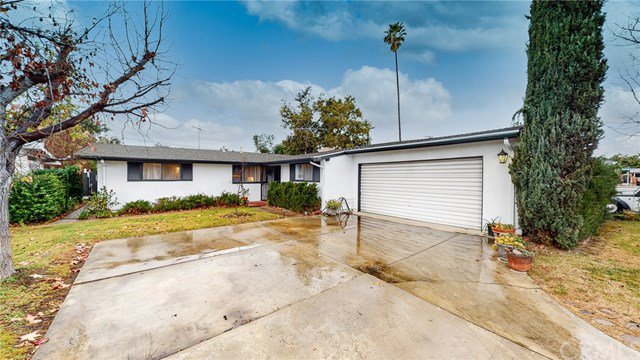911 S Emerald Street, Anaheim, CA 92804
- $770,000
- 4
- BD
- 2
- BA
- 1,485
- SqFt
- Sold Price
- $770,000
- List Price
- $700,000
- Closing Date
- May 04, 2021
- Status
- CLOSED
- MLS#
- PW21011918
- Year Built
- 1955
- Bedrooms
- 4
- Bathrooms
- 2
- Living Sq. Ft
- 1,485
- Lot Size
- 6,488
- Acres
- 0.15
- Lot Location
- 0-1 Unit/Acre, Front Yard, Sprinklers In Rear, Sprinklers In Front, Lawn, Landscaped, Paved, Ranch, Sprinklers Timer
- Days on Market
- 29
- Property Type
- Single Family Residential
- Style
- Mid-Century Modern
- Property Sub Type
- Single Family Residence
- Stories
- One Level
Property Description
This Mid Century Modern style, Single Story, 4 Bedroom home has been well maintained. The floors are new vinyl water resistant cork backed planks in a beautiful gray tone. All fresh paint throughout. Primary/Master Suite is privately located on east side of the home while the other 3 bedrooms are in the central part of the property. Master Ensuite has a closet area/lounge/office area off the bedroom with side door to patio. Galley style kitchen has new porcelain marble look tile and custom backsplash. New stainless Gas Cooktop, new sink and faucet joined by laundry and lots of pantry storage. Both bedrooms at the back of the house have good closet space and the hallway has even more! Pocket doors make the 4th bedroom private and can be used as a the much needed home office, bonus room for the kids or any other use you may have! This home has an attached 2car garage with lots of storage & a rear door to workshop that exits to side patio. The driveway is very spacious allowing for 4 vehicles. The street is permitted parking! White vinyl fencing surrounds the property with a wrap around brick and concrete patio for those enjoying indoor and outdoor entertaining! The backyard has established plantings with shrubs and trees that surround the backyard. Comes with an orange tree, fig tree, is both lush and inviting. Both front and backyards have sprinklers on timers!
Additional Information
- Other Buildings
- Gazebo, Workshop
- Appliances
- Dishwasher, Gas Cooktop, Gas Oven, Microwave, Range Hood, Water Softener, Vented Exhaust Fan, Water Heater
- Pool Description
- None
- Fireplace Description
- Living Room, Wood Burning
- Heat
- Central
- Cooling
- Yes
- Cooling Description
- Central Air
- View
- Neighborhood
- Exterior Construction
- Stucco
- Patio
- Brick, Concrete, Covered, Open, Patio, Wrap Around
- Garage Spaces Total
- 2
- Sewer
- Public Sewer
- Water
- Public
- School District
- Anaheim Union High
- Elementary School
- Barton
- Middle School
- Ball
- High School
- Magnolia
- Interior Features
- Beamed Ceilings, Built-in Features, High Ceilings, Open Floorplan, Stone Counters, Storage, Unfurnished, All Bedrooms Down, Bedroom on Main Level, Galley Kitchen, Main Level Master
- Attached Structure
- Detached
- Number Of Units Total
- 1
Listing courtesy of Listing Agent: Kim Wells (kim@goldkeyteam.com) from Listing Office: Keller Williams Realty.
Listing sold by Michael Huynh from Realty One Group West
Mortgage Calculator
Based on information from California Regional Multiple Listing Service, Inc. as of . This information is for your personal, non-commercial use and may not be used for any purpose other than to identify prospective properties you may be interested in purchasing. Display of MLS data is usually deemed reliable but is NOT guaranteed accurate by the MLS. Buyers are responsible for verifying the accuracy of all information and should investigate the data themselves or retain appropriate professionals. Information from sources other than the Listing Agent may have been included in the MLS data. Unless otherwise specified in writing, Broker/Agent has not and will not verify any information obtained from other sources. The Broker/Agent providing the information contained herein may or may not have been the Listing and/or Selling Agent.
