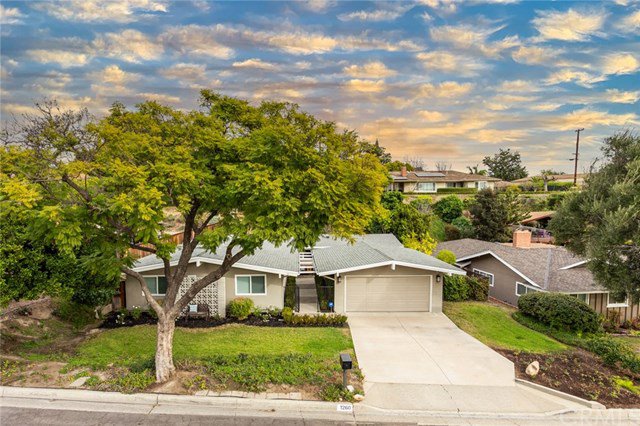1260 Sheppard Drive, Fullerton, CA 92831
- $980,000
- 4
- BD
- 2
- BA
- 1,843
- SqFt
- Sold Price
- $980,000
- List Price
- $939,900
- Closing Date
- Jan 29, 2021
- Status
- CLOSED
- MLS#
- PW21007506
- Year Built
- 1962
- Bedrooms
- 4
- Bathrooms
- 2
- Living Sq. Ft
- 1,843
- Lot Size
- 10,062
- Acres
- 0.23
- Lot Location
- Front Yard
- Days on Market
- 2
- Property Type
- Single Family Residential
- Style
- Mid-Century Modern
- Property Sub Type
- Single Family Residence
- Stories
- One Level
- Neighborhood
- Other (Othr)
Property Description
Beautiful Mid Century designed home in a prime location that is walking distance to Hillcrest Park. This home was extensively upgraded, including opening up and totally remodeling the kitchen with a large island. Notice the high-end appliances: Subzero fridge/freezer, Wolf Range and extra wide oven. Master bathroom was completely remodeled and the second bathroom was extensively upgraded. Beautiful wood floors in the living area and three of the bedrooms have carpet. Newer double pane windows throughout the home. The expansive windows in the back of the home bring in an abundance of natural light that brings a warmth to the home. I love the large covered patio that is the perfect gathering place for family and friends. Next to the patio area are planting boxes for gardening. The garage walls have been drywalled and painted and a new garage door opener was recently installed in 2020. Electrical panel was upgraded to accommodate modern electrical needs; ethernet ports and cables in three of the rooms' fiberoptic cable in the living room for use with ATT fiber, professional grade home security camera system, state of the art ADT home alarm system with cell guard technology. System includes glass break, carbon monoxide and fire detection. Water softening system and newer water heater. Vaulted ceiling throughout home. Built-in bookshelves in the living room. Inside laundry. Just a beautiful home!!
Additional Information
- Appliances
- 6 Burner Stove, Dishwasher, Freezer, Microwave
- Pool Description
- None
- Fireplace Description
- Gas, Living Room
- Heat
- Central
- Cooling
- Yes
- Cooling Description
- Central Air
- View
- None
- Exterior Construction
- Stucco
- Patio
- Covered
- Roof
- Composition
- Garage Spaces Total
- 2
- Sewer
- Public Sewer
- Water
- Public
- School District
- Fullerton Joint Union High
- Interior Features
- Cathedral Ceiling(s), Attic
- Attached Structure
- Detached
- Number Of Units Total
- 1
Listing courtesy of Listing Agent: Paul Gusiff (paul@paulgusiff.com) from Listing Office: Century 21 Westworld Realty.
Listing sold by Gary Wat from Keller Williams Beverly Hills
Mortgage Calculator
Based on information from California Regional Multiple Listing Service, Inc. as of . This information is for your personal, non-commercial use and may not be used for any purpose other than to identify prospective properties you may be interested in purchasing. Display of MLS data is usually deemed reliable but is NOT guaranteed accurate by the MLS. Buyers are responsible for verifying the accuracy of all information and should investigate the data themselves or retain appropriate professionals. Information from sources other than the Listing Agent may have been included in the MLS data. Unless otherwise specified in writing, Broker/Agent has not and will not verify any information obtained from other sources. The Broker/Agent providing the information contained herein may or may not have been the Listing and/or Selling Agent.
