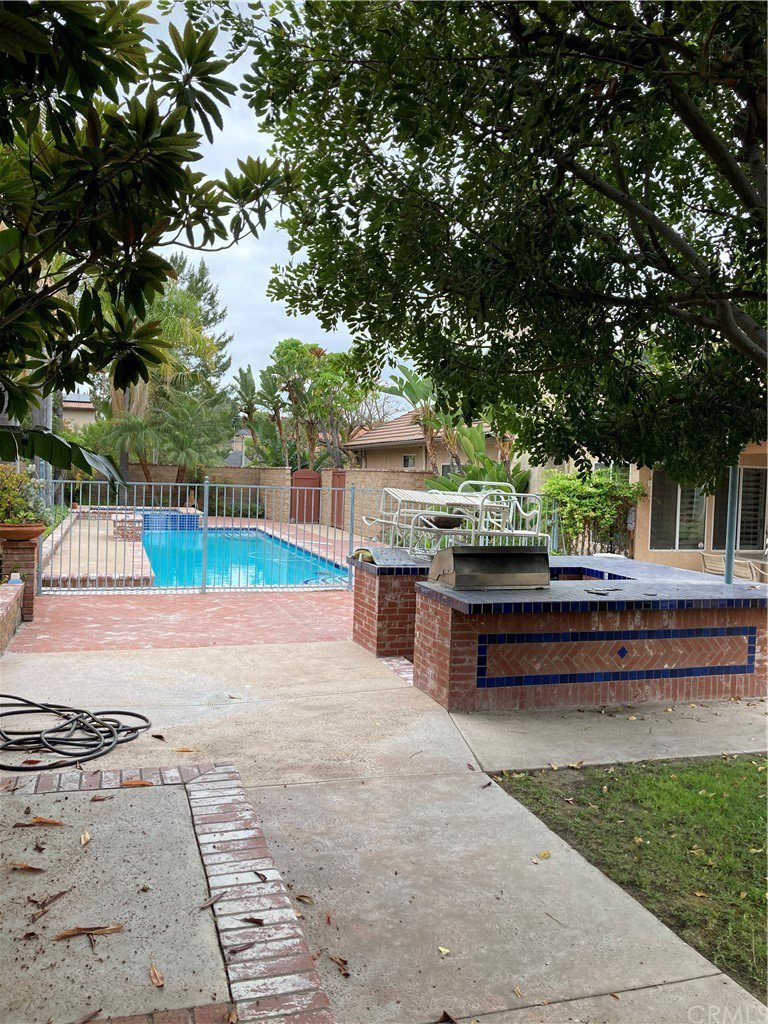18520 Flora Drive, Yorba Linda, CA 92886
- $635,000
- 4
- BD
- 4
- BA
- 3,050
- SqFt
- Sold Price
- $635,000
- List Price
- $1,599,000
- Closing Date
- Aug 09, 2021
- Status
- CLOSED
- MLS#
- PW21007071
- Year Built
- 1991
- Bedrooms
- 4
- Bathrooms
- 4
- Living Sq. Ft
- 3,050
- Lot Size
- 17,325
- Acres
- 0.40
- Lot Location
- Cul-De-Sac, Sprinkler System
- Days on Market
- 69
- Property Type
- Single Family Residential
- Property Sub Type
- Single Family Residence
- Stories
- One Level
Property Description
18520 Flora is a beautiful single level home and has many quality upgrades, starting with a brick walk ways, ribbons and facade, lovely landscape, block wall fencing and tile roof. Highly polished stone versaille pattern floors greet you in the entry and formal living and dining rooms and all hard surface floors throughout the home. In the open concept kitchen you'll find cream colored cabinets with grey granite and includes a counter for eating that looks out over the family room featuring a Travertine covered fireplace. The kitchen nook also looks out over the peaceful backyard with mature trees, a BBQ Island, and a fenced off lap pool that was resurfaced in the last couple years. There is also a large attached spa.The very spacious master bedroom suite has wood floors, a fireplace of its own, French doors leading to a fenced patio, all white tile bathroom with walk in shower, separate jetted tub, double sinks and huge walk in closet. There is an another ensuite bedroom with upgraded bathroom, 2 other bedrooms and a hall bath with doube sinks. A beautiful guest bath is located off the entry near the formal living room which hosts a wet bar, has skylights, and is joined by the formal dining room with French doors leading out to the back patio, and has many double pane windows looking out to the back yard. The laundry room is spacious with a sink, storage and leads to the 3 car garage which also has many storage cabinets. This oversized lot is very private and serene, and supports 2 large professional grade sheds currenly being used as an office and an excersice room. Other upgrades include shutters, custom paint, recessed lighting and closet organizers. Located near the best schools, including Linda Vista, and is on a friendly culdesac in a great neighborhood. Close to shopping, movies, restaurants and more!
Additional Information
- Other Buildings
- Shed(s)
- Appliances
- Built-In Range, Double Oven, Dishwasher, Disposal, Gas Range, Range Hood, Water Heater
- Pool
- Yes
- Pool Description
- Private
- Fireplace Description
- Family Room, Living Room, Master Bedroom
- Heat
- Central
- Cooling
- Yes
- Cooling Description
- Central Air, Dual
- View
- None
- Patio
- Rear Porch, Concrete, Covered, Front Porch
- Roof
- Tile
- Garage Spaces Total
- 3
- Sewer
- Public Sewer
- Water
- Public
- School District
- Placentia-Yorba Linda Unified
- Elementary School
- Linda Vista
- Middle School
- Yorba Linda
- High School
- Esperanza
- Interior Features
- Wet Bar, Granite Counters, High Ceilings, Open Floorplan, All Bedrooms Down, Main Level Master, Walk-In Pantry
- Attached Structure
- Detached
- Number Of Units Total
- 1
Listing courtesy of Listing Agent: Elizabeth Oliverio (Liz@LizOliverio.com) from Listing Office: First Team Real Estate.
Listing sold by Perla Soto from Monarch Real Estate Services
Mortgage Calculator
Based on information from California Regional Multiple Listing Service, Inc. as of . This information is for your personal, non-commercial use and may not be used for any purpose other than to identify prospective properties you may be interested in purchasing. Display of MLS data is usually deemed reliable but is NOT guaranteed accurate by the MLS. Buyers are responsible for verifying the accuracy of all information and should investigate the data themselves or retain appropriate professionals. Information from sources other than the Listing Agent may have been included in the MLS data. Unless otherwise specified in writing, Broker/Agent has not and will not verify any information obtained from other sources. The Broker/Agent providing the information contained herein may or may not have been the Listing and/or Selling Agent.
