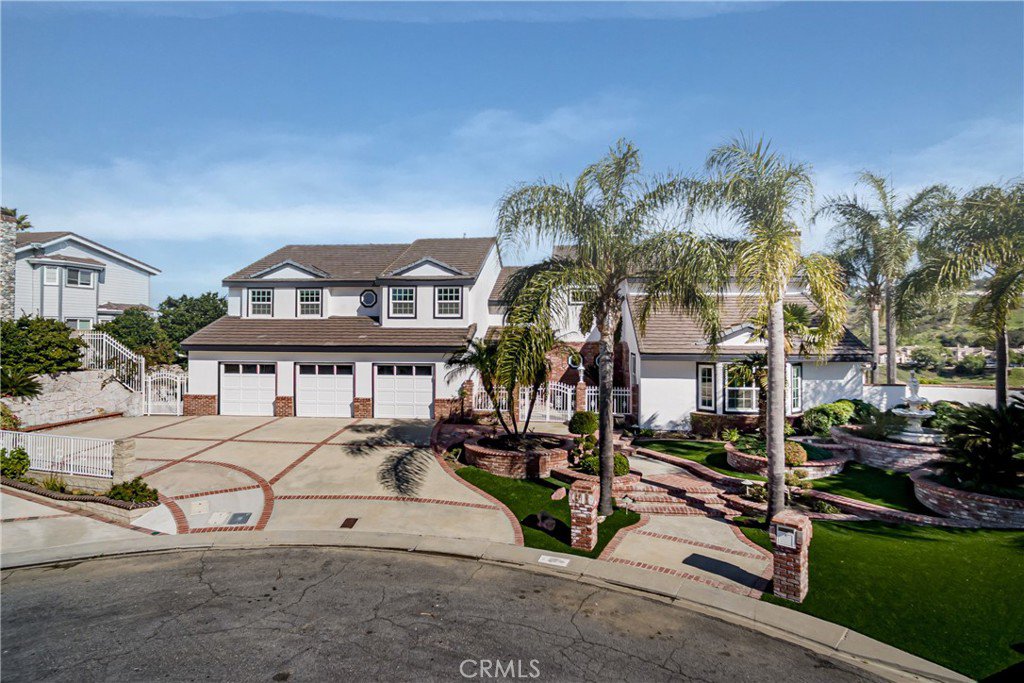7480 E Hummingbird Circle, Anaheim Hills, CA 92808
- $2,000,000
- 5
- BD
- 5
- BA
- 5,024
- SqFt
- Sold Price
- $2,000,000
- List Price
- $2,200,000
- Closing Date
- May 27, 2021
- Status
- CLOSED
- MLS#
- PW21006934
- Year Built
- 1989
- Bedrooms
- 5
- Bathrooms
- 5
- Living Sq. Ft
- 5,024
- Lot Size
- 17,640
- Acres
- 0.41
- Lot Location
- 0-1 Unit/Acre, Corner Lot, Cul-De-Sac, Sprinkler System
- Days on Market
- 49
- Property Type
- Single Family Residential
- Property Sub Type
- Single Family Residence
- Stories
- Two Levels
- Neighborhood
- Canyon Heights (Cyht)
Property Description
This magnificent 5 bedroom, 5 bath home has one of the best views in Anaheim Hills. Situated in a private cul de sac with only one side neighbor, this lot has one of the more private and serene locations. The stunning backyard is complete with a pool/spa and waterfall fountain. The yard steps down in to the orchards of grapefruit, avocado and citrus as well as leveled artificial turf and views beyond the already expansive almost half acre lot. The floor level interior of the home has an upgraded kitchen with high end appliances and a large family room complete with fireplace and a bonus room. Connected to the kitchen is a formal dining room and another living area with its own fireplace. The laundry room is on the ground level with a laundry shoot from above. There is a first floor bedroom with an en suite bathroom. An additional bathroom is between all the common family/living rooms. The second level has the master bedroom and 3 guest rooms. The master bedroom has its own balcony and master bathroom and cedar closet. Guest rooms are complete with en suite bathrooms as well. Cedar closets, whole house vacuum, and plenty of storage are additional amenities not to be missed. The 3 car garage has Epoxy Flooring and there is at least 4 additional spaces for cars in the large driveway. The home is complete with recess lighting throughout and has new doors and windows. Plenty of nature walking trails and conveniently located to the most popular shops and restaurants.
Additional Information
- HOA
- 264
- Frequency
- Quarterly
- Association Amenities
- Other
- Appliances
- Convection Oven, Dishwasher, Electric Cooktop, Refrigerator, Self Cleaning Oven, Water Softener, Water Heater, Dryer, Washer
- Pool
- Yes
- Pool Description
- In Ground, Private, Salt Water
- Fireplace Description
- Family Room, Living Room
- Heat
- Central
- Cooling
- Yes
- Cooling Description
- Central Air
- View
- Canyon, Hills, Orchard, Panoramic, Valley, Trees/Woods
- Exterior Construction
- Brick, Concrete, Stucco
- Garage Spaces Total
- 3
- Sewer
- Public Sewer
- Water
- Public
- School District
- Anaheim Union High
- Elementary School
- Canyon Rim
- Middle School
- El Rancho Charter
- High School
- Canyon
- Interior Features
- Built-in Features, Balcony, Block Walls, Crown Molding, Cathedral Ceiling(s), Central Vacuum, Granite Counters, High Ceilings, Open Floorplan, Recessed Lighting, Stair Climber, Storage, Bar, Bedroom on Main Level, Jack and Jill Bath, Primary Suite, Walk-In Closet(s)
- Attached Structure
- Detached
- Number Of Units Total
- 1
Listing courtesy of Listing Agent: Laurie Reese (lauriereesehomes@gmail.com) from Listing Office: BHHS CA Properties.
Listing sold by John Nguyen from One Stop Realty and Financial
Mortgage Calculator
Based on information from California Regional Multiple Listing Service, Inc. as of . This information is for your personal, non-commercial use and may not be used for any purpose other than to identify prospective properties you may be interested in purchasing. Display of MLS data is usually deemed reliable but is NOT guaranteed accurate by the MLS. Buyers are responsible for verifying the accuracy of all information and should investigate the data themselves or retain appropriate professionals. Information from sources other than the Listing Agent may have been included in the MLS data. Unless otherwise specified in writing, Broker/Agent has not and will not verify any information obtained from other sources. The Broker/Agent providing the information contained herein may or may not have been the Listing and/or Selling Agent.
