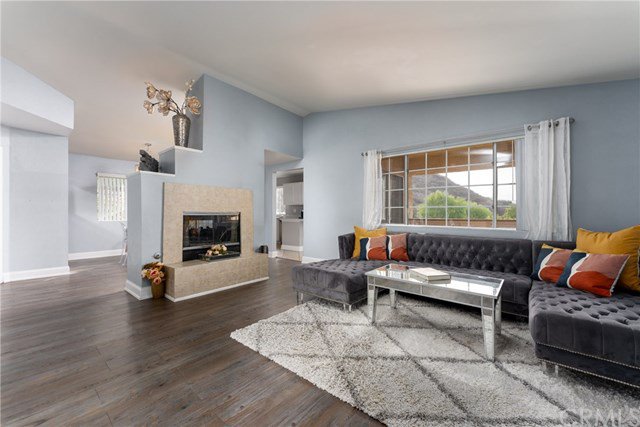5370 Silver Canyon Road Unit 7H, Yorba Linda, CA 92887
- $522,500
- 3
- BD
- 2
- BA
- 1,456
- SqFt
- Sold Price
- $522,500
- List Price
- $515,000
- Closing Date
- Mar 31, 2021
- Status
- CLOSED
- MLS#
- PW21004640
- Year Built
- 1989
- Bedrooms
- 3
- Bathrooms
- 2
- Living Sq. Ft
- 1,456
- Lot Size
- 4,000
- Acres
- 0.09
- Days on Market
- 53
- Property Type
- Condo
- Property Sub Type
- Condominium
- Stories
- Two Levels
- Neighborhood
- The Hills (Hill)
Property Description
Back on Market! Buyers couldn't perform - This Gorgeous Private-End unit, 3 Bedroom 2 Bathroom Condo is tucked away in the in 'The Hills' of Yorba Linda. This Spacious Condo features high Vaulted ceilings with a Huge wrap-around patio with City lights views & a Laundry-room at the end of the patio . This home features a huge cozy living room with a Double sided fireplace. Relax and Enjoy the fireplace from the living room & family room areas. The kitchen features Stainless Steel Appliances w/lots of counter space and cabinets,Breakfast bar & cute Breakfast Nook. The large Master Bedroom has Huge walk-in Closet with access to the patio & laundry room and also has city lights views from the bedroom. The Master also includes its own private upgraded bathroom with Quartz countertops. The other two spacious bedrooms have a walk in closet and Big closet, & 2nd bathroom has upgraded Quartz Vanity. Other amenities include Two skylights which make this home light and bright all year long & a newly replaced roof. The Community Features two Sparkling Pools, four Spas (one spa has a gorgeous 180 degree city lights view w/a putting green), Clubhouse, Fitness Room, Tennis Courts, playgrounds, and walking distance to the newly build Box Canyon Park. Located in one of the most desirable School districts; which includes award winning Schools: Bryant Ranch elementary, Travis Ranch Jr High, and the new Yorba Linda High School. This home is also centrally located to freeways, shopping, & schools
Additional Information
- HOA
- 380
- Frequency
- Monthly
- Association Amenities
- Clubhouse, Fitness Center, Golf Course, Horse Trails, Meeting Room, Playground, Pool, Pets Allowed, Spa/Hot Tub, Tennis Court(s), Trail(s), Trash, Water
- Pool Description
- Community, Association
- Fireplace Description
- Dining Room, Family Room, Living Room
- Cooling
- Yes
- Cooling Description
- Central Air
- View
- City Lights, Hills
- Sewer
- Public Sewer
- Water
- Public
- School District
- Placentia-Yorba Linda Unified
- Elementary School
- Bryant Ranch
- Middle School
- Travis Ranch
- High School
- Yorba Linda
- Interior Features
- All Bedrooms Up
- Attached Structure
- Attached
- Number Of Units Total
- 1
Listing courtesy of Listing Agent: Tracy Lenahan (Tracylenahan@me.com) from Listing Office: Palatial Real Estate.
Listing sold by Amber Gomez from Partners Real Estate Group
Mortgage Calculator
Based on information from California Regional Multiple Listing Service, Inc. as of . This information is for your personal, non-commercial use and may not be used for any purpose other than to identify prospective properties you may be interested in purchasing. Display of MLS data is usually deemed reliable but is NOT guaranteed accurate by the MLS. Buyers are responsible for verifying the accuracy of all information and should investigate the data themselves or retain appropriate professionals. Information from sources other than the Listing Agent may have been included in the MLS data. Unless otherwise specified in writing, Broker/Agent has not and will not verify any information obtained from other sources. The Broker/Agent providing the information contained herein may or may not have been the Listing and/or Selling Agent.
