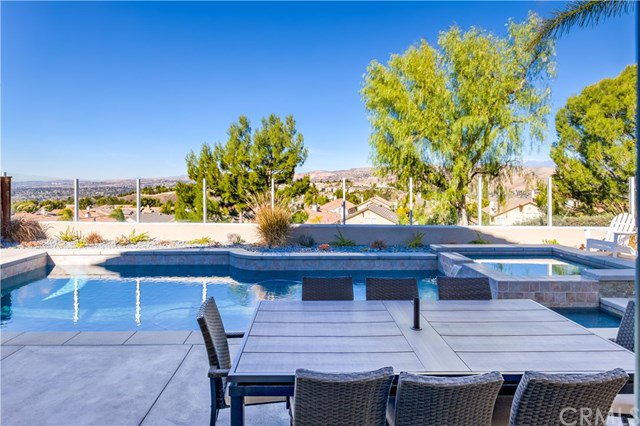8715 E Heatherwood Road, Anaheim Hills, CA 92808
- $1,050,000
- 3
- BD
- 3
- BA
- 2,303
- SqFt
- Sold Price
- $1,050,000
- List Price
- $1,080,000
- Closing Date
- Feb 25, 2021
- Status
- CLOSED
- MLS#
- PW21004278
- Year Built
- 1998
- Bedrooms
- 3
- Bathrooms
- 3
- Living Sq. Ft
- 2,303
- Lot Size
- 4,600
- Acres
- 0.11
- Lot Location
- Back Yard, Front Yard, Sprinklers In Front, Lawn, Landscaped, Yard, Zero Lot Line
- Days on Market
- 8
- Property Type
- Single Family Residential
- Style
- Contemporary
- Property Sub Type
- Single Family Residence
- Stories
- Two Levels
Property Description
Here is the home you have been waiting for! This lovely pool home offers amazing city, mountain and sunset views, you can even see LA on a clear day. This home has been upgraded and remodeled throughout and features 3 bedrooms, 3 baths, plus a large loft, which could be converted to a 4th bedroom. It also features newer paint, and real wood floors throughout the down stairs. The newly remodeled kitchen, offers a large center island, white cabinets with soft closing drawers, quartz counter tops, with subway tile back splash, stainless sink, faucet, and new stainless appliances. The over sized family room features extra recessed lighting, ceiling fan and custom built in surround sound speakers. The bathrooms have been newly remodeled with white cabinets, quartz counter tops, sinks, faucets, and lighting fixtures. The spacious master bedroom offers a ceiling fan and double walk in closets with organizers. Other upgrades include plantation shutters throughout, new Nest thermostat, extra cabinets in the garage, water softener, ring security system with camera's, Sunrun solar, new awning, and a new 5 ton AC. The highlight of this beautiful home is the new pool built in 2019, brand new built in BBQ with mini fridge and firepit. This is the perfect home for family gatherings, entertaining and back yard BBQ's. It has all the features you could ask for.
Additional Information
- HOA
- 100
- Frequency
- Monthly
- Association Amenities
- Playground
- Appliances
- Dishwasher, Disposal, Gas Oven, Gas Range, Microwave, Self Cleaning Oven, Water Softener, Vented Exhaust Fan
- Pool
- Yes
- Pool Description
- Gunite, Gas Heat, Heated, In Ground, Permits, Private, Salt Water
- Fireplace Description
- Family Room
- Cooling
- Yes
- Cooling Description
- Central Air
- View
- City Lights, Hills, Mountain(s), Panoramic
- Exterior Construction
- Drywall, Stucco
- Patio
- Concrete, Front Porch, Patio
- Roof
- Concrete
- Garage Spaces Total
- 2
- Sewer
- Public Sewer
- Water
- Public
- School District
- Orange Unified
- Elementary School
- Running Springs
- Middle School
- El Rancho Charter
- High School
- Canyon
- Interior Features
- Ceiling Fan(s), Recessed Lighting, Wired for Sound, All Bedrooms Up, Loft
- Attached Structure
- Detached
- Number Of Units Total
- 1
Listing courtesy of Listing Agent: Beverly Cota (bevcota@sbcglobal.net) from Listing Office: First Team Real Estate.
Listing sold by Rebekah Shires from HomeSmart, Evergreen Realty
Mortgage Calculator
Based on information from California Regional Multiple Listing Service, Inc. as of . This information is for your personal, non-commercial use and may not be used for any purpose other than to identify prospective properties you may be interested in purchasing. Display of MLS data is usually deemed reliable but is NOT guaranteed accurate by the MLS. Buyers are responsible for verifying the accuracy of all information and should investigate the data themselves or retain appropriate professionals. Information from sources other than the Listing Agent may have been included in the MLS data. Unless otherwise specified in writing, Broker/Agent has not and will not verify any information obtained from other sources. The Broker/Agent providing the information contained herein may or may not have been the Listing and/or Selling Agent.
