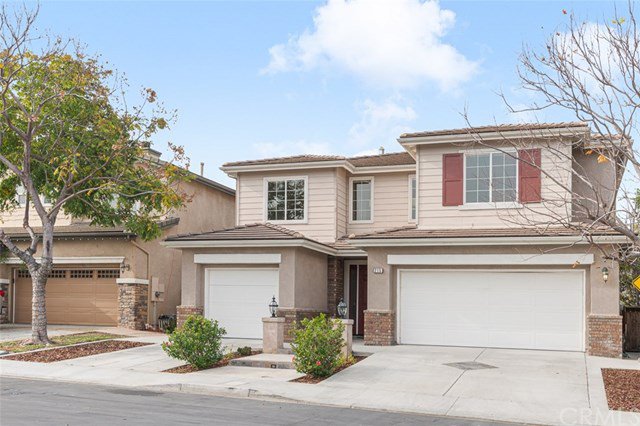215 N Rose Blossom Lane, Anaheim Hills, CA 92807
- $1,020,000
- 5
- BD
- 4
- BA
- 3,240
- SqFt
- Sold Price
- $1,020,000
- List Price
- $999,000
- Closing Date
- Feb 17, 2021
- Status
- CLOSED
- MLS#
- PW21003473
- Year Built
- 2004
- Bedrooms
- 5
- Bathrooms
- 4
- Living Sq. Ft
- 3,240
- Lot Size
- 5,000
- Acres
- 0.11
- Lot Location
- 6-10 Units/Acre, Back Yard, Front Yard, Level, Near Park, Near Public Transit, Rectangular Lot, Sprinkler System
- Days on Market
- 12
- Property Type
- Single Family Residential
- Style
- Contemporary
- Property Sub Type
- Single Family Residence
- Stories
- Two Levels
- Neighborhood
- Canyon Oaks 1 (Cyok)
Property Description
Built in 2004 by DR Horton, This Canyon Oaks home is the largest plan in the tract with 5 bedrooms, over 3200sqft and a 3 car garage. Freshly painted with new flooring and new quartz counters it is ready to move right in. Great location with shopping, gym, and more near by. Step inside this beautiful home and feel the space and light. The large entry leads to multiple areas. There are 2 fireplaces that are both double sided which means you can enjoy a cozy fire from most main rooms. The light & bright Living & dining room overlook a large patio and have 10" ceilings. The roomy Family room also opens to the patio and is open concept with the kitchen and nook. The all white kitchen features a walk-in pantry, island and tons of storage. Direct access to the garage. There is one bedroom downstairs ideal for an older parent or home office. Upstairs there is a wide light filled hallway leading to 4 large bedrooms. One bedroom is en-suite, 2 have walk-in closets. The spacious master bedroom has a dual sided fireplace and private retreat. The large master bath has both shower and soaking tub, private toilet room, built-in vanity and massive walk-in closet. Peek views to the hills from the second floor. Designer neutral carpet on second floor is brand new. Convenient upstairs laundry room with sink and additional storage. The second floor also has high ceilings. Dual AC, one per floor. Low maintenance yards with several trees. Walk to Canyon High School and El Rancho Middle schools.
Additional Information
- HOA
- 77
- Frequency
- Monthly
- Association Amenities
- Call for Rules, Maintenance Grounds, Management
- Appliances
- Convection Oven, Double Oven, Dishwasher, Disposal, Gas Range, Microwave, Refrigerator, Range Hood, Self Cleaning Oven, Dryer, Washer
- Pool Description
- None
- Fireplace Description
- Family Room, Gas, Living Room, Master Bedroom
- Heat
- Central
- Cooling
- Yes
- Cooling Description
- Central Air, Dual
- View
- Hills, Neighborhood
- Exterior Construction
- Stucco, Copper Plumbing
- Patio
- Concrete, Open, Patio
- Roof
- Concrete
- Garage Spaces Total
- 3
- Sewer
- Public Sewer
- Water
- Public
- School District
- Anaheim Union High
- Elementary School
- Crescent
- Middle School
- El Rancho Charter
- High School
- Canyon
- Interior Features
- Ceiling Fan(s), High Ceilings, Open Floorplan, Pantry, Recessed Lighting, Dressing Area, Entrance Foyer, Jack and Jill Bath, Walk-In Pantry, Walk-In Closet(s)
- Attached Structure
- Detached
- Number Of Units Total
- 1
Listing courtesy of Listing Agent: Phillip Schaefer (philschaefer1@gmail.com) from Listing Office: Seven Gables Real Estate.
Listing sold by Michele Dizon from BHHS CA Properties
Mortgage Calculator
Based on information from California Regional Multiple Listing Service, Inc. as of . This information is for your personal, non-commercial use and may not be used for any purpose other than to identify prospective properties you may be interested in purchasing. Display of MLS data is usually deemed reliable but is NOT guaranteed accurate by the MLS. Buyers are responsible for verifying the accuracy of all information and should investigate the data themselves or retain appropriate professionals. Information from sources other than the Listing Agent may have been included in the MLS data. Unless otherwise specified in writing, Broker/Agent has not and will not verify any information obtained from other sources. The Broker/Agent providing the information contained herein may or may not have been the Listing and/or Selling Agent.
