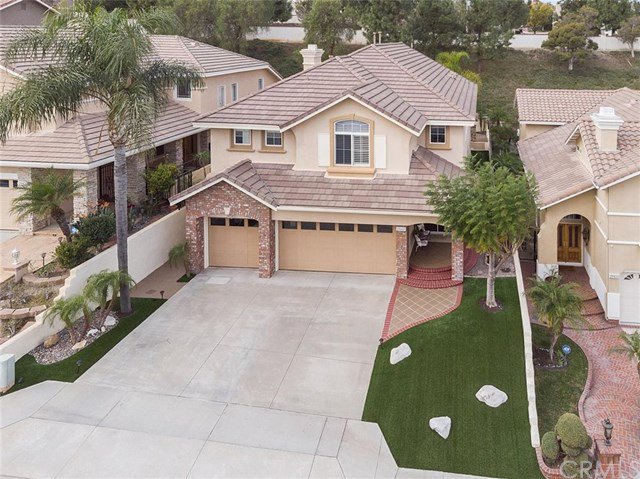20445 Longbay Drive, Yorba Linda, CA 92887
- $1,225,000
- 5
- BD
- 4
- BA
- 3,137
- SqFt
- Sold Price
- $1,225,000
- List Price
- $1,115,888
- Closing Date
- Feb 01, 2021
- Status
- CLOSED
- MLS#
- PW21001703
- Year Built
- 1997
- Bedrooms
- 5
- Bathrooms
- 4
- Living Sq. Ft
- 3,137
- Lot Size
- 8,008
- Acres
- 0.18
- Lot Location
- 0-1 Unit/Acre, Close to Clubhouse, Landscaped
- Days on Market
- 1
- Property Type
- Single Family Residential
- Property Sub Type
- Single Family Residence
- Stories
- Two Levels
- Neighborhood
- East Lake Village Homes (Elvh)
Property Description
Nestled in the newer Traditions tract of East Lake Village, is this gorgeous, upgraded home. The experience starts as you drive in. Expansive views of East Yorba Linda set the tone. Double entry French doors lead the way to a grand entrance with 20'+ ceilings, a curved staircase, stone floors, and large windows allowing lots of natural light. If it gets too bright, use the remote control blinds for dimming. On the first floor, is a large office with beautiful, custom built-ins. Across from the office is a completely upgraded guest bathroom. Past the den and formal dining room, enter the kitchen and family room. In the kitchen are Cambria counter tops, black stainless steel appliances, a breakfast counter, stone flooring, and a separate eating area. The family room is poised with a warming accent wall and a stone fireplace. Open the slider and enter your quaint, relaxing, villa-like backyard. Backed up to a slope, there is complete privacy here. Not to mention the custom built patio, meant for zen and entertainment. Everything in the backyard was built to suit, including the stone BBQ, and the exquisite waterfall spa. Upstairs are the Master Suite, 2 good sized rooms, 2 upgraded bathrooms, and an additional large bedroom that could be used as a bonus, craft room, or man-cave. An upgraded Master Suite is embellished with a wood accent wall, wood flooring, a granite walk-in shower and counter tops, and a Jacuzzi hot tub. Too many upgrades to list, come see this amazing home!
Additional Information
- HOA
- 87
- Frequency
- Monthly
- Association Amenities
- Boat Dock, Boat House, Billiard Room, Clubhouse, Fitness Center, Fire Pit, Maintenance Grounds, Game Room, Horse Trails, Meeting/Banquet/Party Room, Outdoor Cooking Area, Barbecue, Picnic Area, Playground, Pool, Recreation Room, Sauna, Spa/Hot Tub, Tennis Court(s), Trail(s)
- Other Buildings
- Boat House, Cabana
- Appliances
- Convection Oven, Dishwasher, Gas Range, Microwave, Refrigerator, Water Heater
- Pool Description
- Community, Association
- Fireplace Description
- Family Room, Gas
- Heat
- Central
- Cooling
- Yes
- Cooling Description
- Central Air
- View
- None
- Exterior Construction
- Drywall, Concrete, Stucco
- Patio
- Concrete, Covered, Patio, See Remarks
- Roof
- Tile
- Garage Spaces Total
- 3
- Sewer
- Public Sewer
- Water
- Public
- School District
- Placentia-Yorba Linda Unified
- Elementary School
- Fairmont
- Middle School
- Bernardo
- High School
- Yorba Linda
- Interior Features
- Built-in Features, Balcony, Crown Molding, Cathedral Ceiling(s), Central Vacuum, Granite Counters, High Ceilings, Open Floorplan, Pantry, Recessed Lighting, Wired for Sound, Bedroom on Main Level, Jack and Jill Bath, Walk-In Closet(s)
- Attached Structure
- Detached
- Number Of Units Total
- 1
Listing courtesy of Listing Agent: Hani Mudawar (hani@thebrokeredge.com) from Listing Office: THE brokeredge.
Listing sold by Sam Huynh from First Galaxy Inc
Mortgage Calculator
Based on information from California Regional Multiple Listing Service, Inc. as of . This information is for your personal, non-commercial use and may not be used for any purpose other than to identify prospective properties you may be interested in purchasing. Display of MLS data is usually deemed reliable but is NOT guaranteed accurate by the MLS. Buyers are responsible for verifying the accuracy of all information and should investigate the data themselves or retain appropriate professionals. Information from sources other than the Listing Agent may have been included in the MLS data. Unless otherwise specified in writing, Broker/Agent has not and will not verify any information obtained from other sources. The Broker/Agent providing the information contained herein may or may not have been the Listing and/or Selling Agent.
