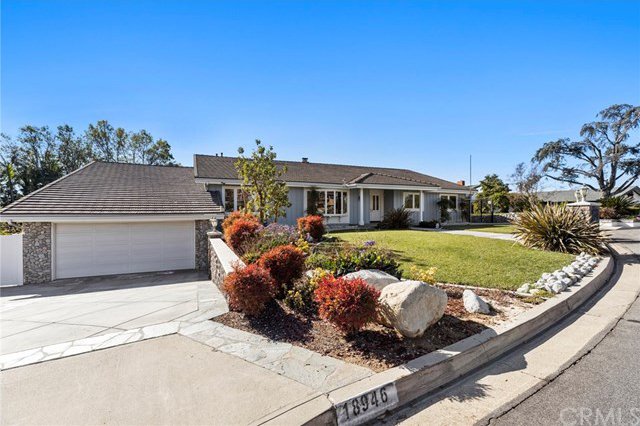18946 Gordon Lane, Yorba Linda, CA 92886
- $1,590,000
- 5
- BD
- 5
- BA
- 4,136
- SqFt
- Sold Price
- $1,590,000
- List Price
- $1,690,000
- Closing Date
- Apr 22, 2021
- Status
- CLOSED
- MLS#
- PW21001208
- Year Built
- 1968
- Bedrooms
- 5
- Bathrooms
- 5
- Living Sq. Ft
- 4,136
- Lot Size
- 15,088
- Acres
- 0.35
- Lot Location
- Back Yard, Cul-De-Sac, Front Yard, Garden, Horse Property, Lawn, Landscaped, Sprinkler System
- Days on Market
- 66
- Property Type
- Single Family Residential
- Style
- Ranch
- Property Sub Type
- Single Family Residence
- Stories
- One Level
- Neighborhood
- Other (Othr)
Property Description
The quintessential Yorba Linda lifestyle is found here! This thoroughly updated rambling ranch sits on over 1/3 acre on a secluded culdesac & is zoned for 2 horses.Enter through double leaded glass accented doors to an elegant foyer with cathedral ceiling & the formal living & dining rooms to the left.A hall off the dining room leads to powder & laundry rooms,a big walk-in pantry & a magnificent kitchen with custom solid hickory wood cabinets topped with granite counters,an enormous island with bar seating & utility sink,a Viking 6 burner professional range & microwave,a built-in SubZero cabinet faced frig & a sunny breakfast nook with bay window.The adjacent family room with wet bar & brick fireplace has French doors opening to a beautiful covered deck overlooking the backyard.An opulent master suite with private bath & 3 spacious secondary bedroom serviced by a full bath round out the main floor.Off the kitchen,stairs lead to a bonus or 2nd family room with a sound studio attached,then to a wonderful home theater wired for 7 point sound with 1/2 bath.There's even a dumbwaiter from the kitchen for movie treats.This room could be used for a 2nd master suite with modification.Then there's "the barn,"a fantastic building with a myriad of uses.The main area workshop could easily be an ADU & has a 3/4 bath,counter with sink & laundry hook-ups already.There's abundant storage or work space both above & below the workshop.There is literally too much to list here.Come fall in love!!
Additional Information
- Other Buildings
- Second Garage, Guest House, Workshop
- Appliances
- 6 Burner Stove, Dishwasher, Disposal, Gas Range, Microwave, Refrigerator, Range Hood, Water Heater
- Pool Description
- None
- Fireplace Description
- Family Room, Gas Starter
- Heat
- Central, Forced Air
- Cooling
- Yes
- Cooling Description
- Central Air
- View
- Trees/Woods
- Patio
- Concrete, Covered, Deck, Front Porch, Patio, Tile
- Roof
- Tile
- Garage Spaces Total
- 2
- Sewer
- Public Sewer
- Water
- Public
- School District
- Placentia-Yorba Linda Unified
- Elementary School
- Linda Vista
- Middle School
- Yorba Linda
- High School
- Esperanza
- Interior Features
- Beamed Ceilings, Wet Bar, Built-in Features, Balcony, Ceiling Fan(s), Cathedral Ceiling(s), Dumbwaiter, Granite Counters, Open Floorplan, Pantry, Recessed Lighting, Bedroom on Main Level, Dressing Area, Entrance Foyer, Main Level Master, Walk-In Pantry, Walk-In Closet(s)
- Attached Structure
- Detached
- Number Of Units Total
- 1
Listing courtesy of Listing Agent: Edith Israel (edie@edieisraelteam.com) from Listing Office: Coldwell Banker Realty.
Listing sold by Linda Domis from Keller Williams Rlty Whittier
Mortgage Calculator
Based on information from California Regional Multiple Listing Service, Inc. as of . This information is for your personal, non-commercial use and may not be used for any purpose other than to identify prospective properties you may be interested in purchasing. Display of MLS data is usually deemed reliable but is NOT guaranteed accurate by the MLS. Buyers are responsible for verifying the accuracy of all information and should investigate the data themselves or retain appropriate professionals. Information from sources other than the Listing Agent may have been included in the MLS data. Unless otherwise specified in writing, Broker/Agent has not and will not verify any information obtained from other sources. The Broker/Agent providing the information contained herein may or may not have been the Listing and/or Selling Agent.
