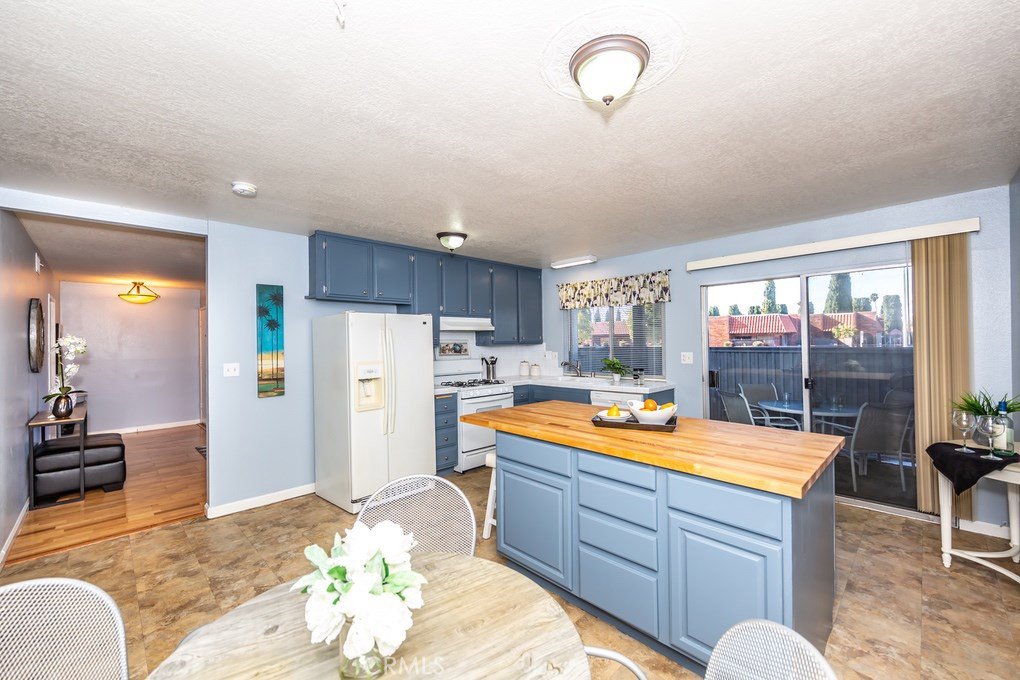1250 S Brookhurst Street Unit 1116, Anaheim, CA 92804
- $395,000
- 3
- BD
- 2
- BA
- 1,172
- SqFt
- Sold Price
- $395,000
- List Price
- $369,000
- Closing Date
- Mar 05, 2021
- Status
- CLOSED
- MLS#
- PW20264915
- Year Built
- 1971
- Bedrooms
- 3
- Bathrooms
- 2
- Living Sq. Ft
- 1,172
- Lot Location
- Back Yard, Greenbelt, Near Park, Near Public Transit, Sprinkler System, Street Level, Walkstreet
- Days on Market
- 0
- Property Type
- Condo
- Style
- Traditional
- Property Sub Type
- Condominium
- Stories
- One Level
- Neighborhood
- Brookhurst Village Condos (Brvl)
Property Description
Welcome to this wonderful one level home in a gated community that has three bedrooms two bathrooms and a large private back area. Entering the home, you are greeted with laminate wood flooring and an open living room with nice natural lighting. The kitchen has a great open concept with a large kitchen island, tile counters, matching white appliances, newer cabinet hardware, and an area for a dining room or breakfast nook. From the kitchen, you have access to one of the two outdoor living areas. The front patio is enclosed and covered and features a storage room. Entering back into the home you have the spacious master bedroom with dual mirrored closets, carpet flooring, and access to the large private backyard area. The backyard flooring is brick but has the option of removing the brick to add grass. The master bathroom features tile flooring and counters, a vanity area, a new faucet, and light fixtures, an enclosed toilet room, and a walk-in shower. On the other side of the home, you have two additional bedrooms and a guest bathroom. Bedroom two has gorgeous wood flooring and mirrored closet doors. Bedroom three has carpet flooring and mirrored closet doors. The full guest bathroom features a new vanity, new faucet and light fixtures, tile flooring, and a new toilet. The interior is freshly painted. The HOA features two pools, a spa, laundry facilities, a playground, and a clubhouse. All within a short distance to schools, shopping, restaurants, and entertainment.
Additional Information
- HOA
- 300
- Frequency
- Monthly
- Association Amenities
- Clubhouse, Gas, Maintenance Grounds, Insurance, Management, Playground, Pool, Spa/Hot Tub, Trash, Water
- Appliances
- Dishwasher, Free-Standing Range, Disposal, Gas Oven, Gas Range, Gas Water Heater, Refrigerator, Range Hood, Water Heater
- Pool Description
- Gunite, In Ground, Association
- Heat
- Forced Air, Natural Gas
- Cooling
- Yes
- Cooling Description
- Central Air, Electric
- View
- None
- Exterior Construction
- Drywall, Concrete, Wood Siding
- Patio
- Brick, Concrete, Enclosed, Patio
- Roof
- Composition, Common Roof
- Sewer
- Public Sewer, Sewer Tap Paid
- Water
- Public
- School District
- Anaheim Union High
- Middle School
- Dale
- High School
- Magnolia
- Interior Features
- Ceiling Fan(s), All Bedrooms Down, Bedroom on Main Level, Main Level Primary, Utility Room
- Attached Structure
- Attached
- Number Of Units Total
- 1
Listing courtesy of Listing Agent: Jon Perez (jonperez@firstteam.com) from Listing Office: First Team Real Estate.
Listing sold by Sunny Kim from Dream ERE
Mortgage Calculator
Based on information from California Regional Multiple Listing Service, Inc. as of . This information is for your personal, non-commercial use and may not be used for any purpose other than to identify prospective properties you may be interested in purchasing. Display of MLS data is usually deemed reliable but is NOT guaranteed accurate by the MLS. Buyers are responsible for verifying the accuracy of all information and should investigate the data themselves or retain appropriate professionals. Information from sources other than the Listing Agent may have been included in the MLS data. Unless otherwise specified in writing, Broker/Agent has not and will not verify any information obtained from other sources. The Broker/Agent providing the information contained herein may or may not have been the Listing and/or Selling Agent.
