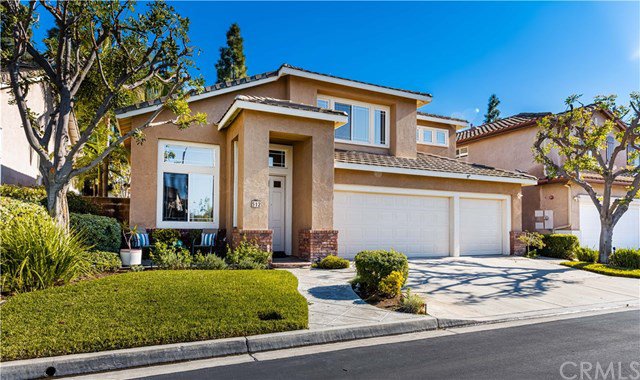512 Allison Lane, Placentia, CA 92870
- $990,000
- 4
- BD
- 4
- BA
- 2,719
- SqFt
- Sold Price
- $990,000
- List Price
- $950,000
- Closing Date
- Jan 22, 2021
- Status
- CLOSED
- MLS#
- PW20264660
- Year Built
- 1997
- Bedrooms
- 4
- Bathrooms
- 4
- Living Sq. Ft
- 2,719
- Lot Size
- 4,895
- Acres
- 0.11
- Lot Location
- Back Yard, Close to Clubhouse, Front Yard, Lawn, Landscaped, Near Park, Near Public Transit, Sprinkler System
- Days on Market
- 4
- Property Type
- Single Family Residential
- Style
- Craftsman
- Property Sub Type
- Single Family Residence
- Stories
- Two Levels
- Neighborhood
- Other (Othr)
Property Description
Lovely home situated within the highly desirable community of Founders Park. Built in 1997 with 4 bedrooms and 3.5 baths Plus a Bonus Room. Two Master Bedrooms, one upstairs and one downstairs. Step through the front door entry to high windows and ceilings, formal living and dining room with luxury vinyl plank flooring and recessed lighting throughout. Open concept upgraded kitchen with Quartz countertops, tile backsplash, pantry, stainless steel appliances, fixtures and recessed lighting. Kitchen Island has extra cabinets for storage. Family room features a cozy tile fireplace with custom mantle and has views of the nicely manicured backyard. Downstairs master retreat includes a walk in closet. Additional upstairs master bedroom has vaulted ceilings and an oversized walk in closet. Master bathroom has dual counters and sinks with a vanity area, step in shower and the soaking tub is perfect after a long day. Bedrooms have mirrored closets and don't miss the upstairs bonus room with ceiling fan. Convenient indoor laundry room. 3 car attached garage with roll up doors. Home is located in highly rated Placentia/Yorba Linda Unified School District and minutes from Champions Sports Park, Alta Vista Country Club and Golf Course. Parks, Shopping, restaurants and Schools are all walking distance. Your next home awaits you!
Additional Information
- HOA
- 40
- Frequency
- Monthly
- Association Amenities
- Controlled Access
- Appliances
- Dishwasher, Gas Cooktop, Disposal, Gas Oven, Gas Range, Microwave, Vented Exhaust Fan, Water Heater
- Pool Description
- None
- Fireplace Description
- Family Room, Gas Starter
- Heat
- Central, Fireplace(s)
- Cooling
- Yes
- Cooling Description
- Central Air
- View
- None
- Exterior Construction
- Concrete, Stucco
- Patio
- Concrete, Covered, Front Porch
- Roof
- Tile
- Garage Spaces Total
- 3
- Sewer
- Public Sewer
- Water
- Public
- School District
- Placentia-Yorba Linda Unified
- High School
- Valencia
- Interior Features
- Built-in Features, Ceiling Fan(s), Cathedral Ceiling(s), Granite Counters, Open Floorplan, Pantry, Recessed Lighting, Tile Counters, Bedroom on Main Level, Main Level Master, Multiple Master Suites, Walk-In Closet(s)
- Attached Structure
- Detached
- Number Of Units Total
- 1
Listing courtesy of Listing Agent: Denise Tash (denisetash@firstteam.com) from Listing Office: First Team Real Estate.
Listing sold by Jessica Gugliotta from RE/MAX New Dimension
Mortgage Calculator
Based on information from California Regional Multiple Listing Service, Inc. as of . This information is for your personal, non-commercial use and may not be used for any purpose other than to identify prospective properties you may be interested in purchasing. Display of MLS data is usually deemed reliable but is NOT guaranteed accurate by the MLS. Buyers are responsible for verifying the accuracy of all information and should investigate the data themselves or retain appropriate professionals. Information from sources other than the Listing Agent may have been included in the MLS data. Unless otherwise specified in writing, Broker/Agent has not and will not verify any information obtained from other sources. The Broker/Agent providing the information contained herein may or may not have been the Listing and/or Selling Agent.
