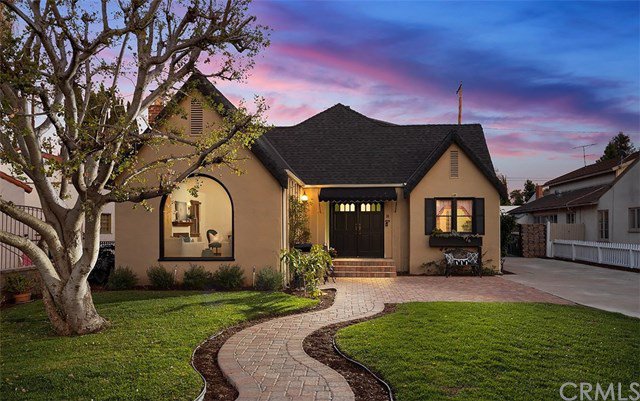2103 N Ross Street, Santa Ana, CA 92706
- $894,000
- 3
- BD
- 2
- BA
- 1,744
- SqFt
- Sold Price
- $894,000
- List Price
- $875,000
- Closing Date
- Feb 26, 2021
- Status
- CLOSED
- MLS#
- PW20259842
- Year Built
- 1932
- Bedrooms
- 3
- Bathrooms
- 2
- Living Sq. Ft
- 1,744
- Lot Size
- 8,404
- Acres
- 0.19
- Lot Location
- Back Yard, Front Yard
- Days on Market
- 7
- Property Type
- Single Family Residential
- Style
- Tudor
- Property Sub Type
- Single Family Residence
- Stories
- Two Levels
- Neighborhood
- Other (Othr)
Property Description
Mills Act for Huge Tax Saving! In the heart of Floral Park, this Historic English Tudor, known as the “Rowell House,” is full of charm! Walk up the inviting, curved, paver stone walkway to the double door entry into the charming foyer. The large, formal living room features a barrel ceiling, hardwood wood floors, fireplace with beautiful wood surround and mantle, and a stunning large arched picture window. The kitchen features newer 6 burner Thor range, marble counter-top for making pastry, and black and white checkered flooring. The dining room, could be a family room, has pergo wood-style floors, cabinet with architecturally styled shelves built in and French doors to the covered, brick patio for dining al fresco on warm California evenings. Downstairs there is about 1418 square feet with 2 bedrooms and a full bath. Upstairs, you will find about 326 square feet including a bedroom with bath. The back bedroom opens to the spacious backyard complete with pool, new grass, and amazing fruit trees - apple, lime, 2 peach, kumquat, orange, mango, avocado, and a grape vine! The sparkling pool has been replumbed, retiled and plastered about 3 years ago and the pump and filter were replaced in 2020. The house features newer HVAC including ducting and insulation, copper plumbing, newer hot water heater, replaced gas and main water lines to the house, updated electrical panel to 200 amps, solar panels, bolted to foundation, and the Mills Act gives you tremendous tax saving!
Additional Information
- Appliances
- 6 Burner Stove, Dishwasher, Disposal, Gas Range
- Pool
- Yes
- Pool Description
- In Ground, Private
- Fireplace Description
- Living Room
- Heat
- Central, Forced Air
- Cooling
- Yes
- Cooling Description
- Central Air
- View
- Neighborhood
- Patio
- Brick, Covered, Front Porch, Patio, Porch
- Garage Spaces Total
- 2
- Sewer
- Public Sewer
- Water
- Public
- School District
- Santa Ana Unified
- Interior Features
- Built-in Features, Ceiling Fan(s), Bedroom on Main Level, Entrance Foyer, Walk-In Closet(s)
- Attached Structure
- Detached
- Number Of Units Total
- 1
Listing courtesy of Listing Agent: Sandra DeAngelis (Sandy@HistoricHomes.com) from Listing Office: Seven Gables Real Estate.
Listing sold by Lauren Reyes from Ricci Realty
Mortgage Calculator
Based on information from California Regional Multiple Listing Service, Inc. as of . This information is for your personal, non-commercial use and may not be used for any purpose other than to identify prospective properties you may be interested in purchasing. Display of MLS data is usually deemed reliable but is NOT guaranteed accurate by the MLS. Buyers are responsible for verifying the accuracy of all information and should investigate the data themselves or retain appropriate professionals. Information from sources other than the Listing Agent may have been included in the MLS data. Unless otherwise specified in writing, Broker/Agent has not and will not verify any information obtained from other sources. The Broker/Agent providing the information contained herein may or may not have been the Listing and/or Selling Agent.
