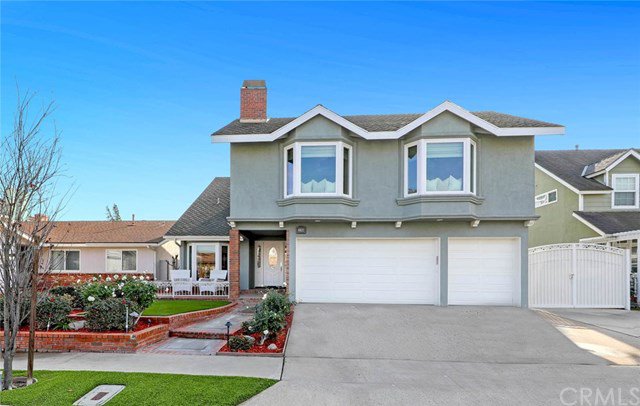4800 Hazelnut, Seal Beach, CA 90740
- $1,361,000
- 5
- BD
- 3
- BA
- 3,000
- SqFt
- Sold Price
- $1,361,000
- List Price
- $1,350,000
- Closing Date
- Apr 01, 2021
- Status
- CLOSED
- MLS#
- PW20259375
- Year Built
- 1966
- Bedrooms
- 5
- Bathrooms
- 3
- Living Sq. Ft
- 3,000
- Lot Size
- 5,220
- Acres
- 0.12
- Lot Location
- Back Yard, Front Yard, Sprinklers In Rear, Sprinklers In Front, Lawn, Landscaped, Near Park, Sprinklers Timer, Sprinkler System
- Days on Market
- 2
- Property Type
- Single Family Residential
- Style
- Traditional
- Property Sub Type
- Single Family Residence
- Stories
- Two Levels
- Neighborhood
- College Park (Colp)
Property Description
Dreams really do come true, just wait until you see this beautiful custom home! The curb appeal is fantastic w/a charming brick front porch and is situated on one of the most desirable streets within College Park East. You’ll love the openness of the living room w/custom fireplace & built-in cabinetry overlooking the stunning backyard with a sparkling 3M quartz plastered Saltwater pool & spa w/flagstone backsplash, coping and raised planters plus beautiful iridescent mosaic tile! The charming kitchen features a delightful breakfast nook w/window seating area, attractive granite countertops & custom tile backsplash and located adjacent to the great room featuring striking natural stone tiled floors. The upstairs boasts a palatial Master Suite remodeled by (TKR Construction) and features a romantic fireplace & hearth, window seating, vaulted ceiling w/recessed lighting, utility bar w/granite countertop & frig, large W-I closet w/adjustable shelving & drawers and a beautiful Master Bath w/separate tub and shower & 2 individual sinks! There are 4 bedrooms & a custom open loft library upstairs, plus a downstairs bedroom currently being used as a home office. Additional amenities include: 3 CAR GARAGE w/epoxy flooring, & B-I storage cabinets, RV PARKING, SOLAR Heating, a GENERATOR (backup electrical), central air, dual pane windows, smooth ceilings, wood flooring, remodeled baths, recessed lighting and so much more that will WOW you! Highly acclaimed Los Al School District!
Additional Information
- Appliances
- Built-In Range, Dishwasher, Electric Cooktop, Disposal, Gas Water Heater, Microwave, Refrigerator, Water To Refrigerator, Water Heater
- Pool
- Yes
- Pool Description
- Filtered, Gunite, Gas Heat, Heated, In Ground, Pool Cover, Private
- Fireplace Description
- Electric, Gas, Gas Starter, Living Room, Master Bedroom, Wood Burning
- Heat
- Forced Air, Fireplace(s)
- Cooling
- Yes
- Cooling Description
- Central Air
- View
- None
- Exterior Construction
- Stucco
- Patio
- Brick, Concrete, Deck, Front Porch
- Roof
- Composition
- Garage Spaces Total
- 3
- Sewer
- Public Sewer, Sewer Tap Paid
- Water
- Public
- School District
- Los Alamitos Unified
- High School
- Los Alamitos
- Interior Features
- Built-in Features, Ceiling Fan(s), Crown Molding, Cathedral Ceiling(s), Dry Bar, Granite Counters, High Ceilings, Open Floorplan, Pantry, Recessed Lighting, Solid Surface Counters, Wired for Sound, Bedroom on Main Level, Loft, Walk-In Closet(s)
- Attached Structure
- Detached
- Number Of Units Total
- 1
Listing courtesy of Listing Agent: Carolyn Theriault (carolyntheriault@firstteam.com) from Listing Office: First Team Real Estate.
Listing sold by Christine La Bounty from Compass
Mortgage Calculator
Based on information from California Regional Multiple Listing Service, Inc. as of . This information is for your personal, non-commercial use and may not be used for any purpose other than to identify prospective properties you may be interested in purchasing. Display of MLS data is usually deemed reliable but is NOT guaranteed accurate by the MLS. Buyers are responsible for verifying the accuracy of all information and should investigate the data themselves or retain appropriate professionals. Information from sources other than the Listing Agent may have been included in the MLS data. Unless otherwise specified in writing, Broker/Agent has not and will not verify any information obtained from other sources. The Broker/Agent providing the information contained herein may or may not have been the Listing and/or Selling Agent.
