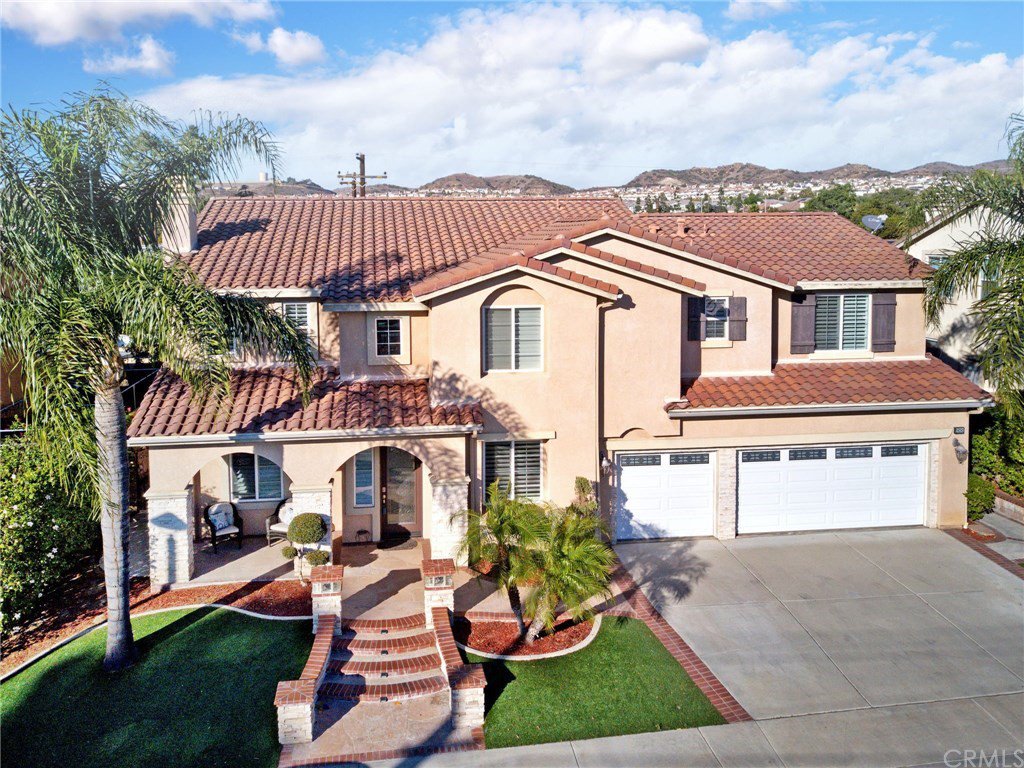18281 Alicia Lane, Yorba Linda, CA 92886
- $1,260,000
- 5
- BD
- 4
- BA
- 3,982
- SqFt
- Sold Price
- $1,260,000
- List Price
- $1,250,000
- Closing Date
- Mar 08, 2021
- Status
- CLOSED
- MLS#
- PW20258533
- Year Built
- 2002
- Bedrooms
- 5
- Bathrooms
- 4
- Living Sq. Ft
- 3,982
- Lot Size
- 7,608
- Acres
- 0.17
- Lot Location
- Back Yard, Landscaped
- Days on Market
- 39
- Property Type
- Single Family Residential
- Property Sub Type
- Single Family Residence
- Stories
- Two Levels
- Neighborhood
- Other (Othr)
Property Description
STUNNING TURNKEY home located in the heart of Yorba Linda! This home features an open floor plan with 5 bedrooms+bonus room with over 3,982 square feet of spacious living space. LARGE Gourmet kitchen features granite countertop, stainless steel appliance, walk-in pantry, plenty of cabinetry for storage, HUGE island with breakfast bar seating that overlooks the large family room with cathedral ceilings and beautiful fireplace. DOWNSTAIRS MASTER SUITE features direct access to the sparking pool/backyard, walk in closet with custom closet organizer, soaking tub, double sink vanity and walk-in shower. Upstairs features bonus room, two bedrooms with Jack and Jill bathroom, guest bedroom, and tech/homework space. In addition to the 5 bedrooms, this home provides space for a downstairs home office, den or playroom. This entertainers backyard features BBQ island with refrigerator, beautiful Pool with spa, and covered patio. NO MELLO ROOS OR HOA. Conveniently located walking distance to Old Town, Yorba Linda Town Center, Yorba Linda Library and Mabel Paine Elementary, restaurants, shopping, and entertainment. Come view this beautiful home and make it yours today.
Additional Information
- Appliances
- Barbecue, Dishwasher, Gas Cooktop, Disposal, Gas Oven, Microwave
- Pool
- Yes
- Pool Description
- In Ground, Private
- Fireplace Description
- Family Room, Gas, Living Room
- Heat
- Central, Fireplace(s)
- Cooling
- Yes
- Cooling Description
- Central Air
- View
- None
- Patio
- Concrete, Covered, Patio
- Garage Spaces Total
- 3
- Sewer
- Public Sewer
- Water
- Public
- School District
- Placentia-Yorba Linda Unified
- Elementary School
- Mabel Paine
- Middle School
- Yorba Linda
- High School
- Yorba Linda
- Interior Features
- Built-in Features, Ceiling Fan(s), Cathedral Ceiling(s), Granite Counters, High Ceilings, Open Floorplan, Pantry, Recessed Lighting, Bedroom on Main Level, Jack and Jill Bath, Main Level Master, Walk-In Pantry, Walk-In Closet(s)
- Attached Structure
- Detached
- Number Of Units Total
- 1
Listing courtesy of Listing Agent: Darryl Jones (darrylandjj@gmail.com) from Listing Office: ERA North Orange County.
Listing sold by Max Kim from Amp Management Co.
Mortgage Calculator
Based on information from California Regional Multiple Listing Service, Inc. as of . This information is for your personal, non-commercial use and may not be used for any purpose other than to identify prospective properties you may be interested in purchasing. Display of MLS data is usually deemed reliable but is NOT guaranteed accurate by the MLS. Buyers are responsible for verifying the accuracy of all information and should investigate the data themselves or retain appropriate professionals. Information from sources other than the Listing Agent may have been included in the MLS data. Unless otherwise specified in writing, Broker/Agent has not and will not verify any information obtained from other sources. The Broker/Agent providing the information contained herein may or may not have been the Listing and/or Selling Agent.
