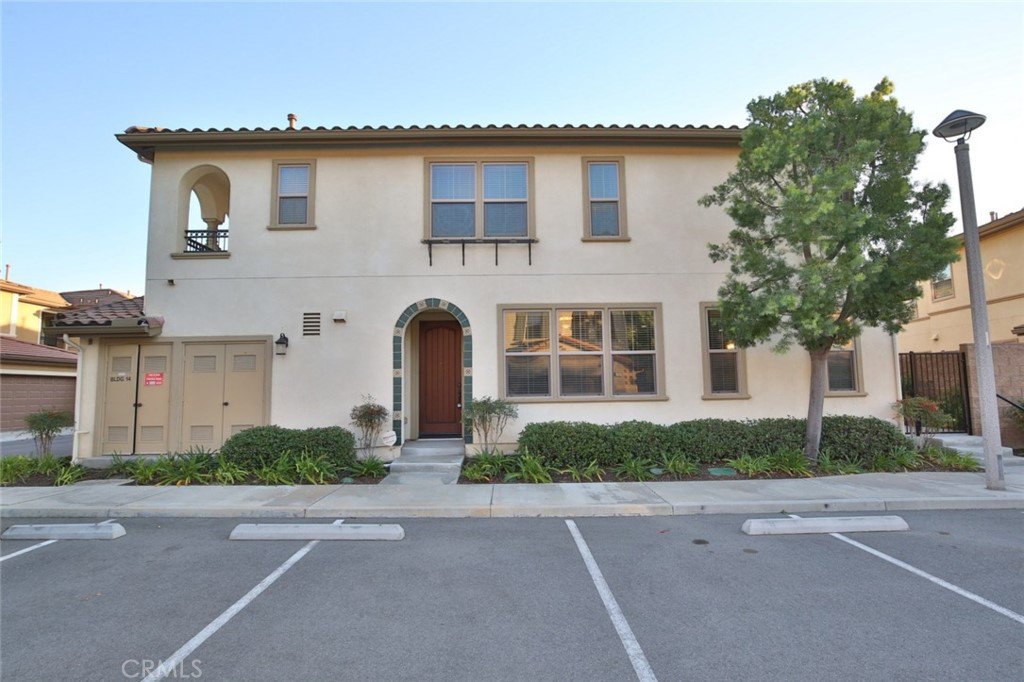4020 Villa Ravello, Yorba Linda, CA 92886
- $745,000
- 3
- BD
- 3
- BA
- 1,861
- SqFt
- Sold Price
- $745,000
- List Price
- $749,900
- Closing Date
- Mar 23, 2021
- Status
- CLOSED
- MLS#
- PW20251382
- Year Built
- 2011
- Bedrooms
- 3
- Bathrooms
- 3
- Living Sq. Ft
- 1,861
- Lot Size
- 1,000
- Acres
- 0.02
- Lot Location
- Near Park, Street Level
- Days on Market
- 69
- Property Type
- Condo
- Property Sub Type
- Condominium
- Stories
- Two Levels
- Neighborhood
- Other (Othr)
Property Description
Back on Market as of Feb. 5. Gorgeous and Spacious townhouse with wide frontage, patio yard and only one wall attached to the adjacent unit at rear has the feel for a single detached house. Situated in the wonderful Villaggio community within few steps to the kid's playground and meticulously maintained grounds for strolls. Light and airy floorplan features a lovely Great Room with upgraded hardwood floors and walls of windows in the spacious Living and Dining areas. Upgraded Kitchen with rich cabinetry, granite counter-tops, full backsplash and large island opens to an inviting patio yard with beautiful interlocking pavers. The Powder Room and staircase are nicely appointed. Master Suite features dual vanities, separate tub and shower and spacious dressing area that is a rare find in a townhome. Two nice-sized Secondary Bedrooms, one with a viewing balcony, and the Hall Bath are down the hall. Large Laundry Room with utility sink. Wonderful community parks and sparkling pools nearby. Close proximity to various hiking trails offers all-year-round outdoor fun. Surrounded by multi-million dollars homes. Walk to Yorba Linda High School and convenient to local shopping, dining, entertainments, and regional mall.
Additional Information
- HOA
- 300
- Frequency
- Monthly
- Association Amenities
- Clubhouse, Playground, Pool
- Pool Description
- Association
- Cooling
- Yes
- Cooling Description
- Central Air
- View
- None
- Garage Spaces Total
- 2
- Sewer
- Public Sewer
- Water
- Public
- School District
- Placentia-Yorba Linda Unified
- Elementary School
- Mabel Paine
- Middle School
- Yorba Linda
- High School
- Yorba Linda
- Interior Features
- Balcony, Block Walls, Ceiling Fan(s), Granite Counters, Open Floorplan, Recessed Lighting, All Bedrooms Up, Walk-In Closet(s)
- Attached Structure
- Attached
- Number Of Units Total
- 1
Listing courtesy of Listing Agent: Zoya Kao (info@zoyakao.com) from Listing Office: BHHS CA Properties.
Listing sold by Vickie Sun from Trustige Realty Group, Inc.
Mortgage Calculator
Based on information from California Regional Multiple Listing Service, Inc. as of . This information is for your personal, non-commercial use and may not be used for any purpose other than to identify prospective properties you may be interested in purchasing. Display of MLS data is usually deemed reliable but is NOT guaranteed accurate by the MLS. Buyers are responsible for verifying the accuracy of all information and should investigate the data themselves or retain appropriate professionals. Information from sources other than the Listing Agent may have been included in the MLS data. Unless otherwise specified in writing, Broker/Agent has not and will not verify any information obtained from other sources. The Broker/Agent providing the information contained herein may or may not have been the Listing and/or Selling Agent.
