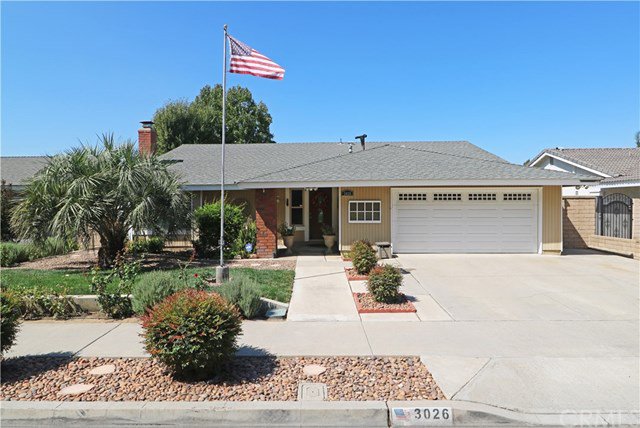3026 N Cottonwood Street, Orange, CA 92865
- $830,000
- 4
- BD
- 2
- BA
- 2,101
- SqFt
- Sold Price
- $830,000
- List Price
- $825,000
- Closing Date
- Jan 22, 2021
- Status
- CLOSED
- MLS#
- PW20250570
- Year Built
- 1976
- Bedrooms
- 4
- Bathrooms
- 2
- Living Sq. Ft
- 2,101
- Lot Size
- 7,004
- Acres
- 0.16
- Lot Location
- Back Yard, Front Yard, Garden, Sprinklers In Rear, Sprinklers In Front, Lawn, Landscaped, Level, Sprinklers Timer, Sprinkler System, Street Level
- Days on Market
- 14
- Property Type
- Single Family Residential
- Property Sub Type
- Single Family Residence
- Stories
- One Level
Property Description
This is the home you’ve been waiting for in a highly desirable neighborhood! The home has been loved, maintained, & upgraded by the original owners since 1976! This home can save you a lot of money with the fully owned solar panels. As you walk in the door you are greeted by the spacious foyer & open concept floor plan. Hand scraped laminate flooring stretches throughout the foyer, dining room, kitchen, & down the hallway. The front living room has tall, vaulted ceilings & plenty of windows that provide an abundance of natural light. You can enjoy a hot summer day under the ceiling fan, or a cold winter night sitting in front of the gas or wood burning fireplace. As you walk toward the back of the home you will find the open concept kitchen, dining room, & family room. The spacious kitchen features oak cabinets & Corian counters. From the kitchen you can participate in all the family room activity, including a view of the second fireplace! The family room features a bay window with a built-in bench, a large brick fireplace, vaulted ceilings with exposed wood beams and paneling, & a ceiling fan. You will be impressed by the spacious master suite! It features mirrored closet doors, a slider to the backyard, a remodeled bathroom, & a massive built-in storage cabinet in the bathroom. You can enjoy fresh Navel and Cara Cara oranges, grapefruit, avocado, lemon, lime, and papaya from your backyard! It also features a paver stone patio, gas BBQ line, & block walls on all 3 sides.
Additional Information
- Other Buildings
- Shed(s)
- Appliances
- Gas Range, Gas Water Heater, Microwave, Water Softener
- Pool Description
- None
- Fireplace Description
- Bonus Room, Family Room, Living Room, Recreation Room
- Heat
- Central, Fireplace(s)
- Cooling
- Yes
- Cooling Description
- Central Air
- View
- Neighborhood
- Exterior Construction
- Drywall, Frame, Stucco
- Patio
- Concrete, Patio, Stone
- Roof
- Composition
- Garage Spaces Total
- 2
- Sewer
- Public Sewer
- Water
- Public
- School District
- Orange Unified
- Elementary School
- Fletcher
- Middle School
- Cerro Villa
- High School
- Villa Park
- Interior Features
- Beamed Ceilings, Block Walls, Open Floorplan, Recessed Lighting, Storage, Solid Surface Counters, All Bedrooms Down, Attic, Bedroom on Main Level, Main Level Master
- Attached Structure
- Detached
- Number Of Units Total
- 1
Listing courtesy of Listing Agent: Matthew Hamilton (mattsellshomes54@gmail.com) from Listing Office: StellarQuest Real Estate.
Listing sold by Alisandro Romero from Alisandro Romero, Broker
Mortgage Calculator
Based on information from California Regional Multiple Listing Service, Inc. as of . This information is for your personal, non-commercial use and may not be used for any purpose other than to identify prospective properties you may be interested in purchasing. Display of MLS data is usually deemed reliable but is NOT guaranteed accurate by the MLS. Buyers are responsible for verifying the accuracy of all information and should investigate the data themselves or retain appropriate professionals. Information from sources other than the Listing Agent may have been included in the MLS data. Unless otherwise specified in writing, Broker/Agent has not and will not verify any information obtained from other sources. The Broker/Agent providing the information contained herein may or may not have been the Listing and/or Selling Agent.
