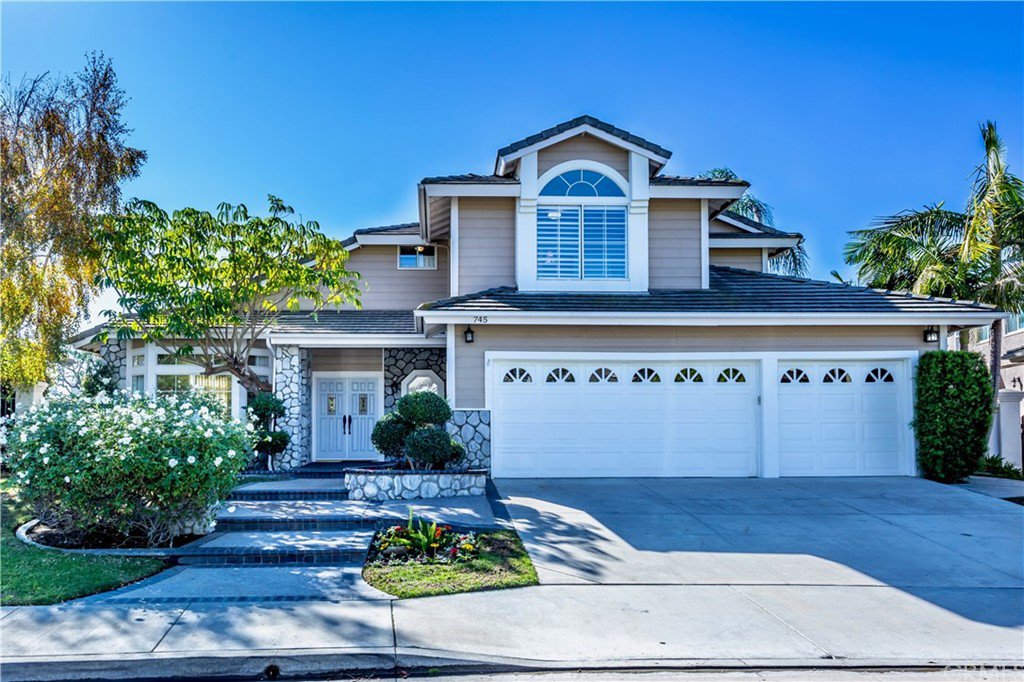745 S Dove Tree Lane, Anaheim Hills, CA 92808
- $1,150,000
- 4
- BD
- 3
- BA
- 2,949
- SqFt
- Sold Price
- $1,150,000
- List Price
- $1,198,000
- Closing Date
- Jan 08, 2021
- Status
- CLOSED
- MLS#
- PW20249851
- Year Built
- 1993
- Bedrooms
- 4
- Bathrooms
- 3
- Living Sq. Ft
- 2,949
- Lot Size
- 6,860
- Acres
- 0.16
- Lot Location
- Back Yard, Cul-De-Sac, Front Yard, Sprinkler System
- Days on Market
- 12
- Property Type
- Single Family Residential
- Style
- Traditional
- Property Sub Type
- Single Family Residence
- Stories
- Two Levels
- Neighborhood
- Belsomet
Property Description
Resort Style Living in Beautiful, Spacious Anaheim Hills Pool Home. Quiet Cul-de-sac Street in Guard Gated Belsomet. 4 Bedrooms and 3 Bathrooms includes a Main Floor Bedroom and Bath. Decorator Paint and Newer Carpeting. Designer Lighting. Living Room with Wainscoting and Vaulted Ceiling. Dining Room has Exposed Wood Beams and French Doors. The Family Room features a Fireplace and Bar with Wine Fridge. Spacious Kitchen with Large Island and Built-in Stainless Refrigerator and Appliances. Breakfast Nook. Wrought Iron Staircase Leads to Large Main Bedroom with Stone Fireplace and View Seating Area. The Luxurious EnSuite Bath has Jetted Tub, Dual Sinks, Large Dual Head Shower and Walk-in Closet. Indoor Laundry Room with Sink and Abundant Cabinets. Resort Style Paradise in the Private Backyard is Perfect for Entertaining . The Solar Heated Pool is Complete with Wading Area and Spill Over Features as Well as a Large Spa. Outdoor BBQ Bar with Seating and Inviting Outdoor Fireplace. 3 Car Garage with Storage. This Wonderful Warmington Built Home is Tucked Away in a Private Community yet Close to Shopping and Restaurants. See a 360 Degree Tour at 745DoveTree.com.
Additional Information
- HOA
- 401
- Frequency
- Monthly
- Association Amenities
- Management, Guard
- Appliances
- Dishwasher, Disposal, Gas Range, Microwave, Refrigerator, Water Softener
- Pool
- Yes
- Pool Description
- Heated, In Ground, Private, Solar Heat
- Fireplace Description
- Family Room, Primary Bedroom
- Heat
- Central
- Cooling
- Yes
- Cooling Description
- Central Air
- View
- Pool
- Exterior Construction
- Stucco
- Patio
- Concrete
- Roof
- Tile
- Garage Spaces Total
- 3
- Sewer
- Public Sewer
- Water
- Public
- School District
- Orange Unified
- Elementary School
- Canyon Rim
- Middle School
- El Rancho
- High School
- Canyon
- Interior Features
- Ceiling Fan(s), Cathedral Ceiling(s), Open Floorplan, Recessed Lighting, Bedroom on Main Level, Primary Suite, Walk-In Closet(s)
- Attached Structure
- Detached
- Number Of Units Total
- 1
Listing courtesy of Listing Agent: Jim Salem (jim@jimsalem.com) from Listing Office: First Team Real Estate.
Listing sold by George Geronsin from BHHS CA Properties
Mortgage Calculator
Based on information from California Regional Multiple Listing Service, Inc. as of . This information is for your personal, non-commercial use and may not be used for any purpose other than to identify prospective properties you may be interested in purchasing. Display of MLS data is usually deemed reliable but is NOT guaranteed accurate by the MLS. Buyers are responsible for verifying the accuracy of all information and should investigate the data themselves or retain appropriate professionals. Information from sources other than the Listing Agent may have been included in the MLS data. Unless otherwise specified in writing, Broker/Agent has not and will not verify any information obtained from other sources. The Broker/Agent providing the information contained herein may or may not have been the Listing and/or Selling Agent.
